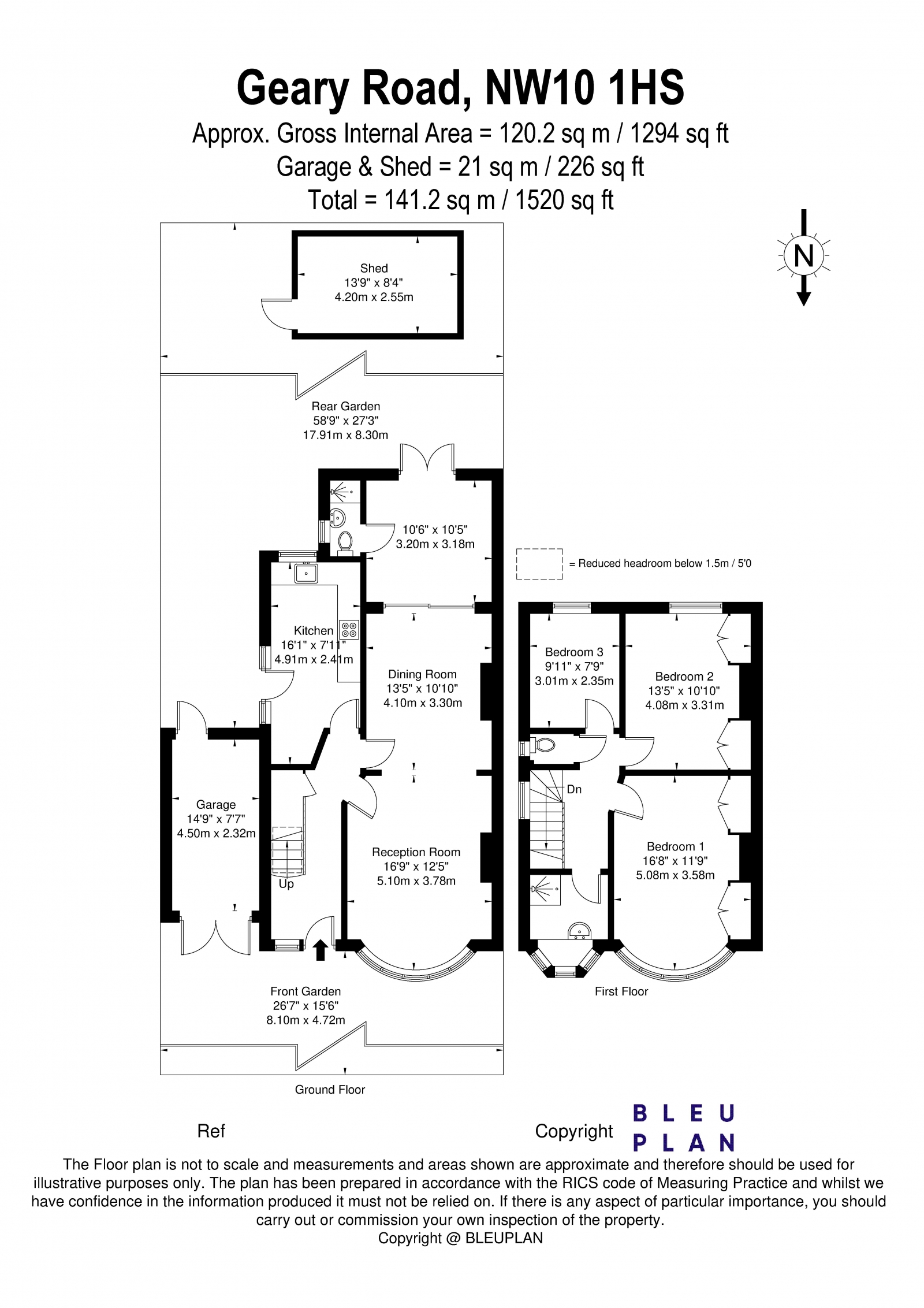 Tel: 020 8451 8999
Tel: 020 8451 8999
Geary Road, Willesden Green, London, NW10
Sold STC - Freehold - Must be seen £949,000
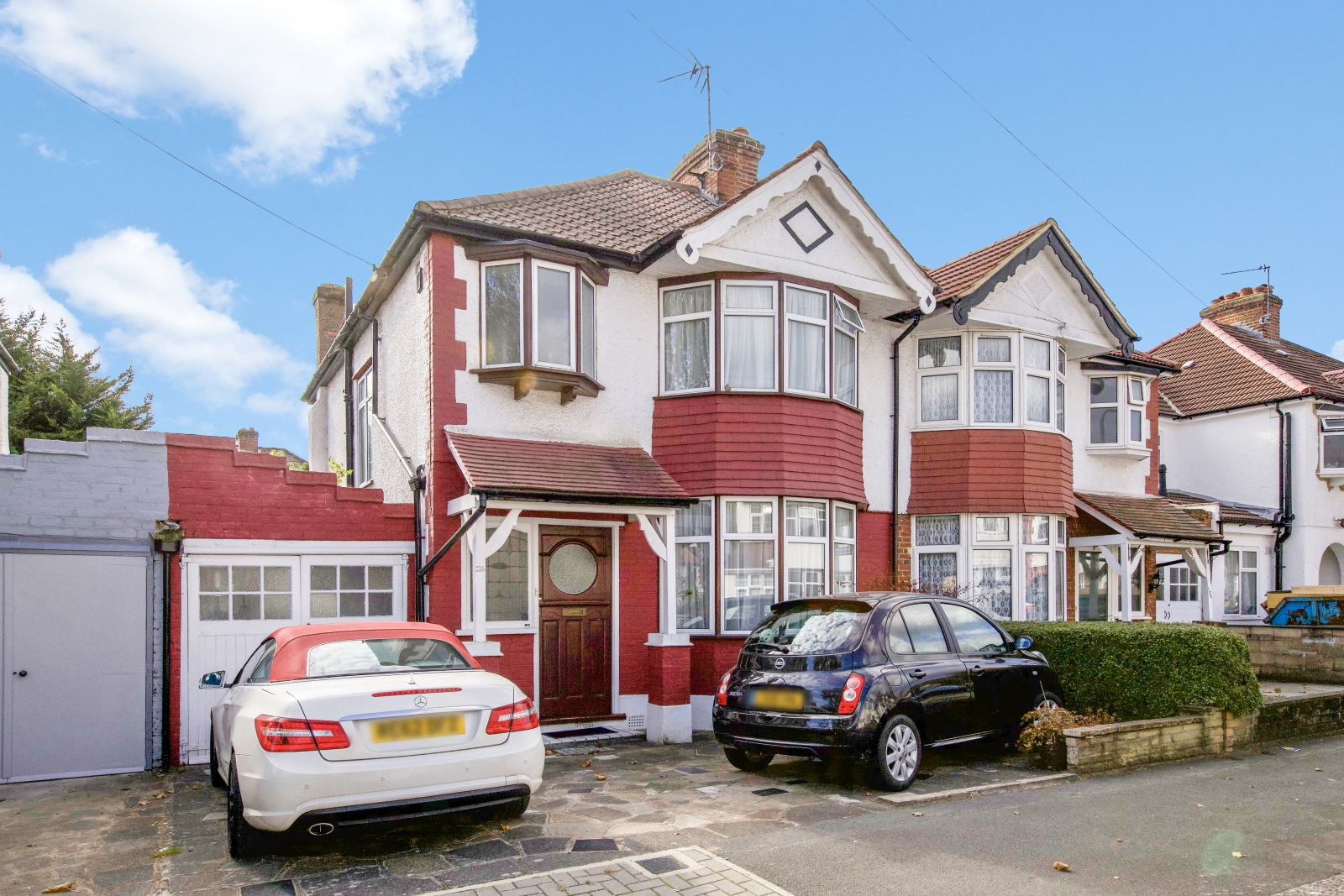
3 Bedrooms, 1 Reception, 2 Bathrooms, Semi Detached, Freehold
Fabulous Charming 3 Bed Family Home in Willesden Green's Geary Road with Sunny South Facing Garden and Private Driveway with Garage, ideally positioned on a quiet leafy residential street close to Gladstone Park, local schools and the Jubilee Line.
This Beautiful 3 Bedroomed Semi Detached Homes offer potential for opulent living space to turn into an ideal Family Home. The Ground Floor features Double Reception Room with Dining Area leading onto charming Double-Glazed Conservatory and Paved Patio with South Facing Garden, a Fully Fitted Kitchen with appliances and downstairs bathroom with shower.
The First Floor comprises of 3 Bright Spacious Bedrooms with ample storage space (Master Bedroom with Bay Windows, 2 additional Bedrooms that are South Facing), a Family size Bathroom with Shower and separate WC.
Further benefits from Double Glazing, Gas Central Heating, Garden Shed, 50 Ft Garden, Private Driveway with Parking Space for up to 2 Cars.
The dining and shopping amenities of Willesden Green as well as the peaceful green open spaces of Gladstone Park is moments away with excellent facilities for a growing family.
The Jubilee Line offers you excellent fast access into and around Central London as well as Bus Links around the City.
Size: 1294 Sq. Ft (120.2 Sq. M)
Garage and Shed area = 226 Sq. Ft (21 Sq.M)
Transport links:
Nearest Station: Dollis Hill (Jubilee Line)
Buses: 52, 98, 226, 260, 266, 302, N98
Car: 5 minute drive to the A406 North Circular
Schools:
Anson Primary School
Mora Primary School
Hampstead School
West Hampstead Primary School
Gladstone Primary School
Claremont Primary School
Torah Temimah Primary School
Convent of Jesus and Mary
Malorees Junior School
Queens Park Community School
Brondesbury College
The Mulberry House School

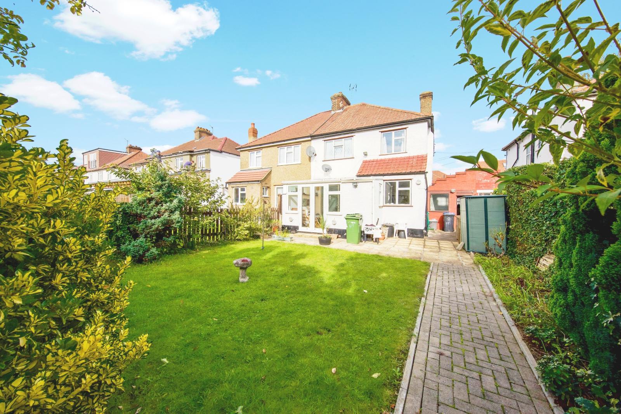
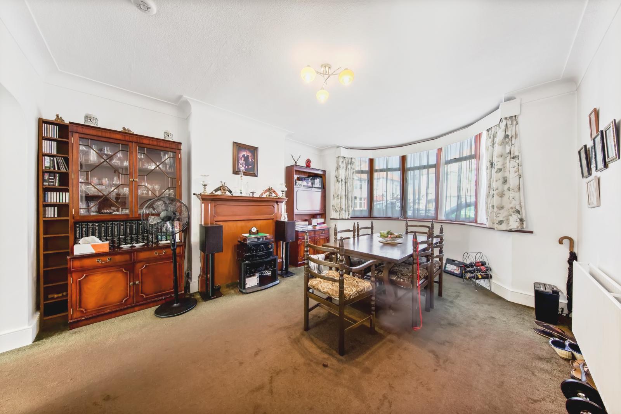
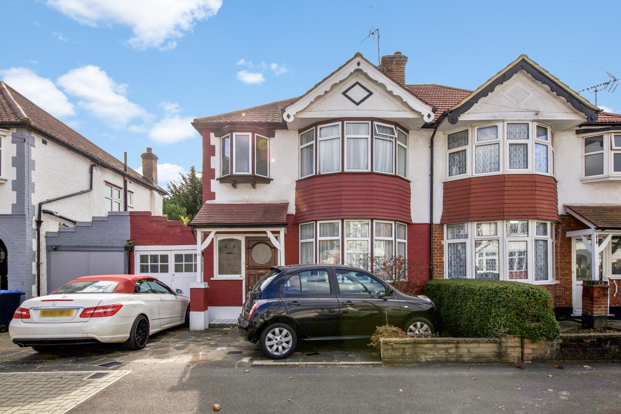
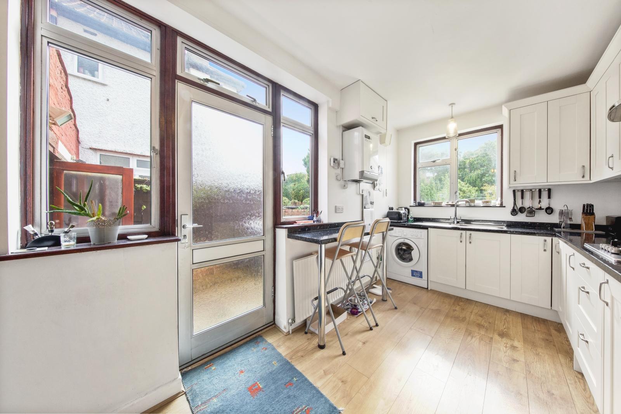
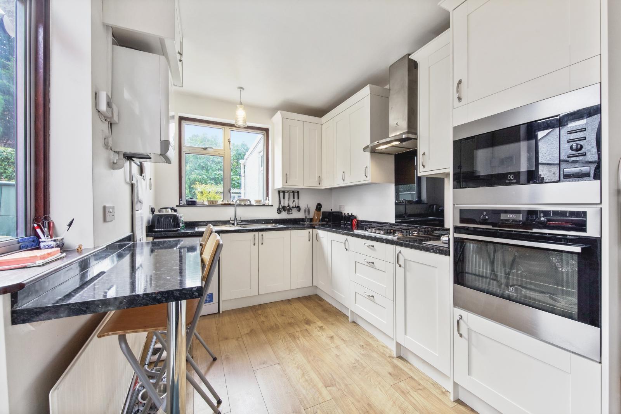
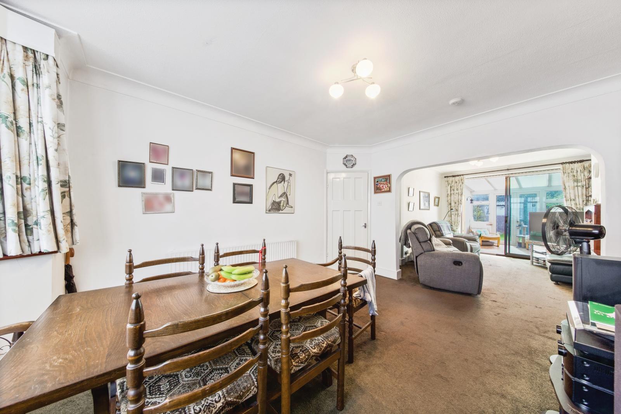
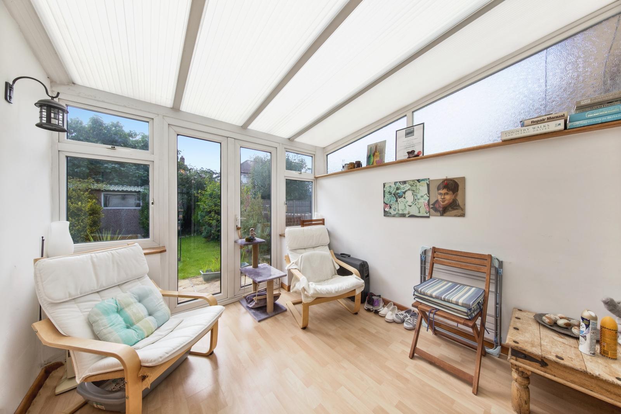
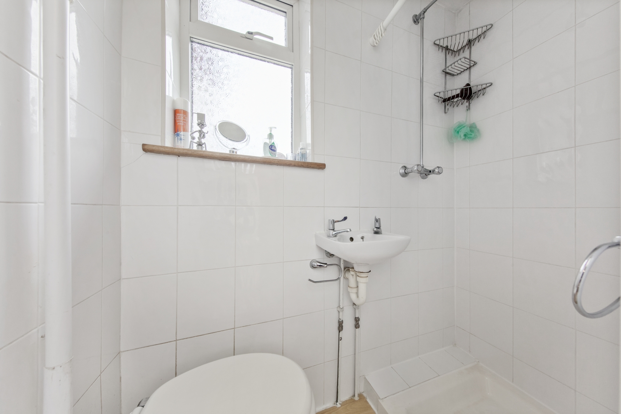
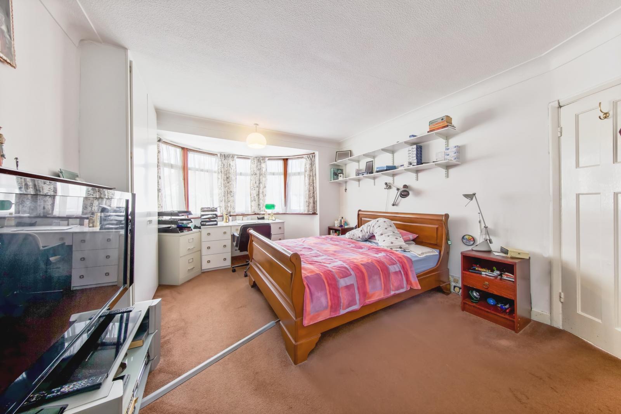
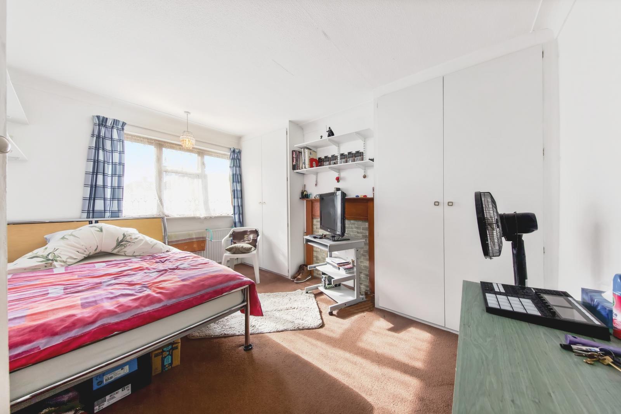
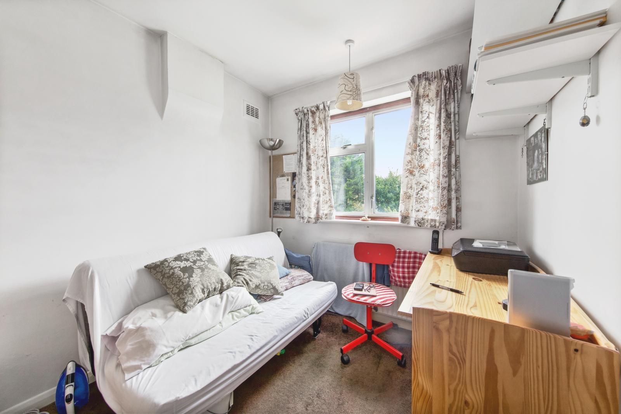
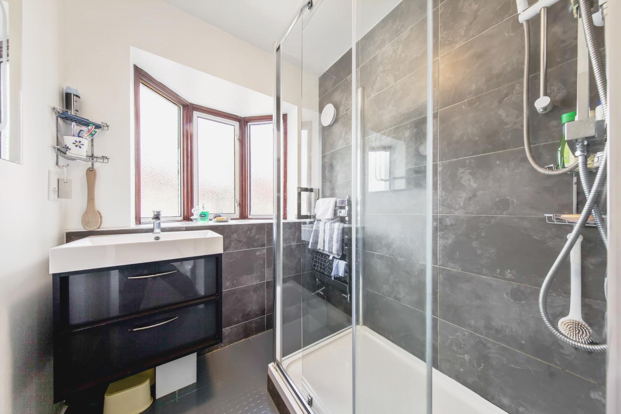
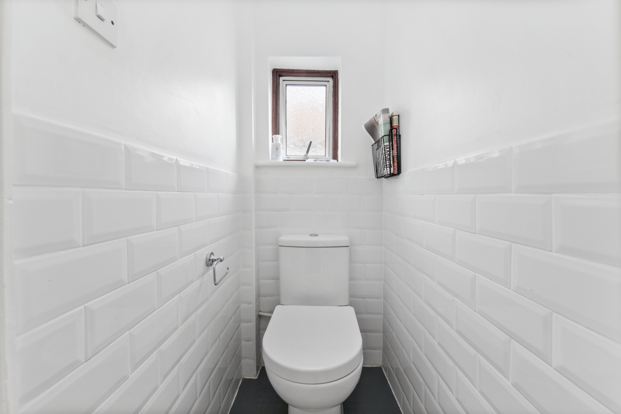
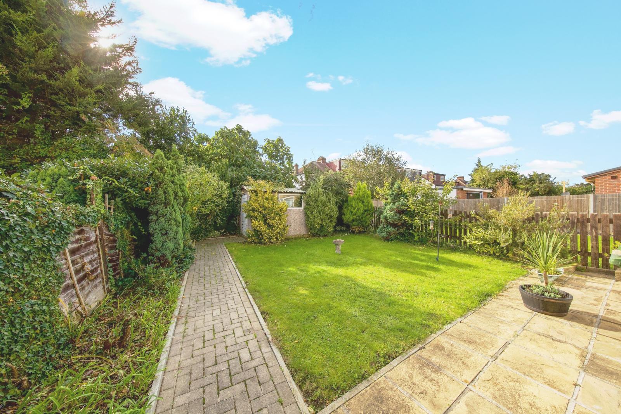
Mapesbury House
84 Walm Lane
Willesden
London
NW2 4QY
