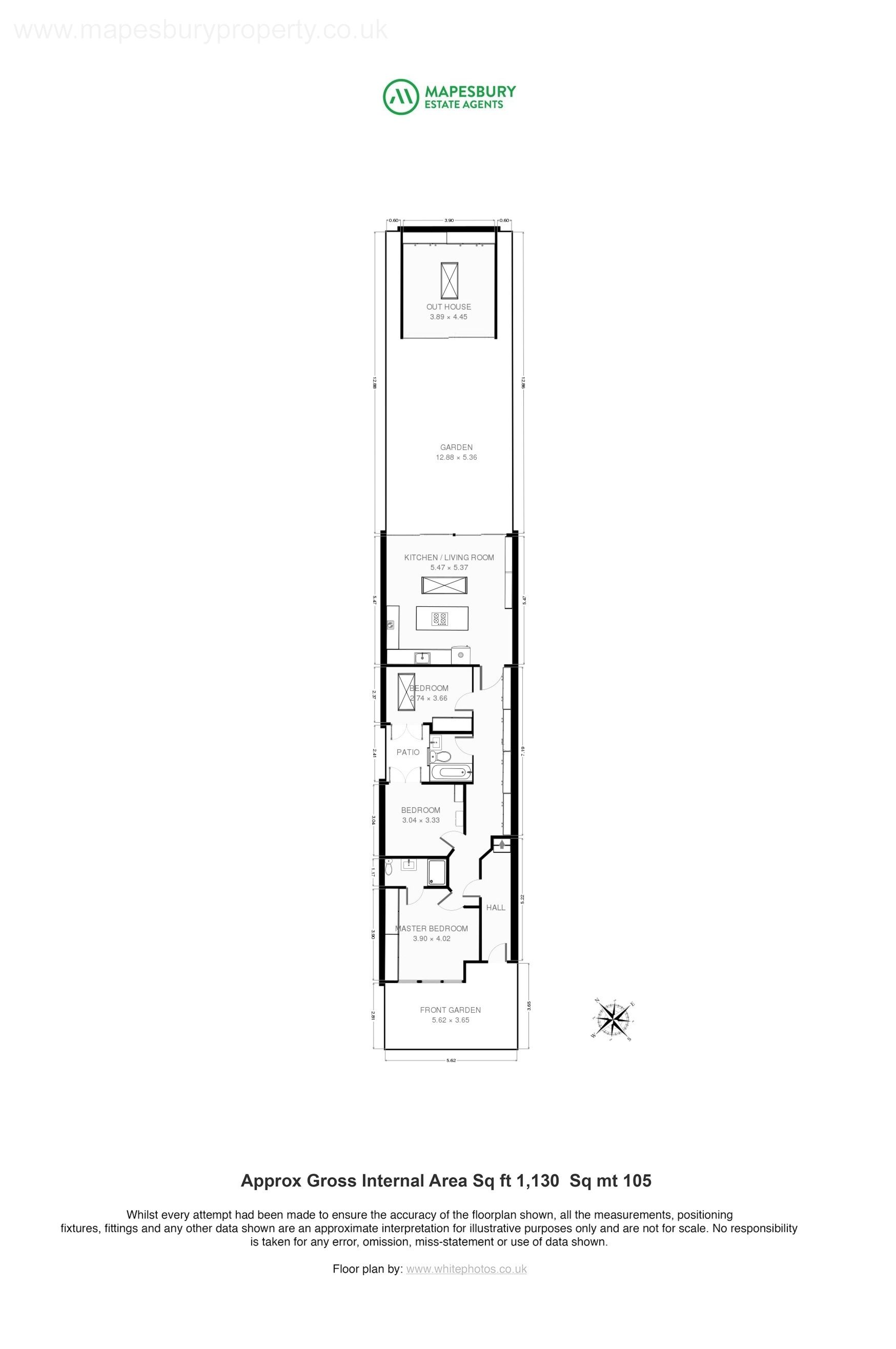 Tel: 020 8451 8999
Tel: 020 8451 8999
Cedar Road, Cricklewood, London, NW2
Let - Must be seen £580 pw Tenancy Info
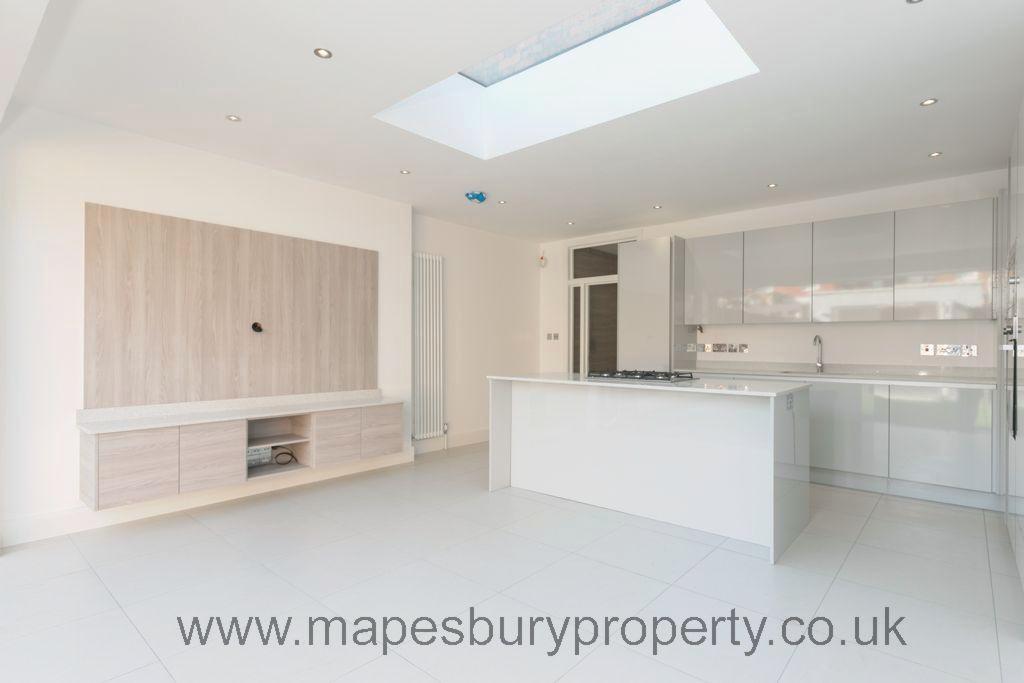
3 Bedrooms, 1 Reception, 2 Bathrooms, Flat
Stunning new-build extended 3 bedroom 2 bathroom ground floor flat in Cricklewood’ s highly sought after Cedar Road. The property benefits from an additional studio building at the end of the private garden.
This rarely seen extended garden flat boasts stunning new modernised interiors with lavish living space throughout spanning over 1000 Sq. Ft. This high quality property is arranged on the ground floor of this attractive red-brick Victorian terrace. It comprises of a large master bedroom with bespoke floor-to-ceiling fitted wardrobes and modern ensuite bathroom, a second double bedroom with beautiful ceiling coving/LED lighting and a third bright double bedroom with built-in floor-to-ceiling wardrobes and stylish skylights. The 2nd and 3rd bedrooms have double doors leading to a patio area.
The property benefits from an impressive high-spec open-plan kitchen with granite worktops, sky light and seating area with modern bi-fold doors leading to a private garden. There is also another newly constructed detached garden studio building which features fitted cupboards, stunning sky-light feature boasting natural lighting as well as bi-fold French doors leading onto the garden.
Further benefits from newly fitted top quality appliances, high ceilings and tiled flooring throughout.
Cedar Road is a very promiment family-friendly, tree lined residential road with plenty of character. Located within walking distance to the amenities of Cricklewood Broadway as well as transport links for fast access into Central London.
Anson Primary School and Mora Primary School are both within walking distance making this outstanding property ideal for families with children.
Gladstone Park's beautiful open greenery is also within easy reach.
Bus Links:
16, 32, 98 189, 226, 245, 260, 266, 316, 332, 460, 632, N16
Train Links:
Cricklewood (Thameslink)
Willesden Green (Jubilee Line)
Brondesbury (Overground)
EPC: 57.
Tenure: Leasehold (99 years remaining)
Size: 1130 Sq. Ft.
All viewings strictly via prior appointment with Mapesbury Estate Agents in NW2.
Available

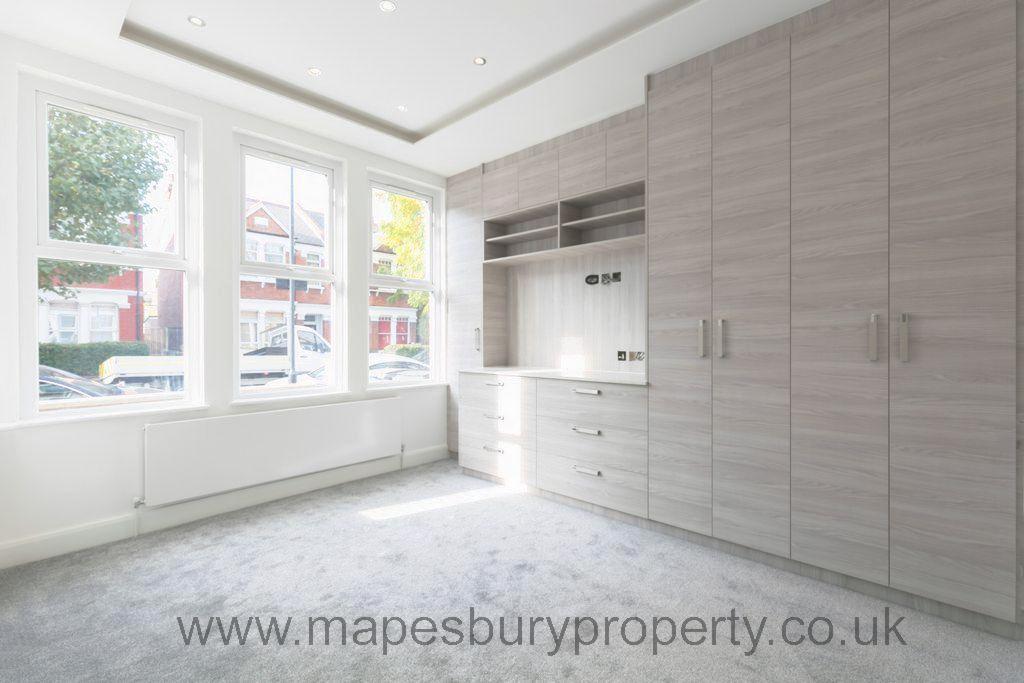
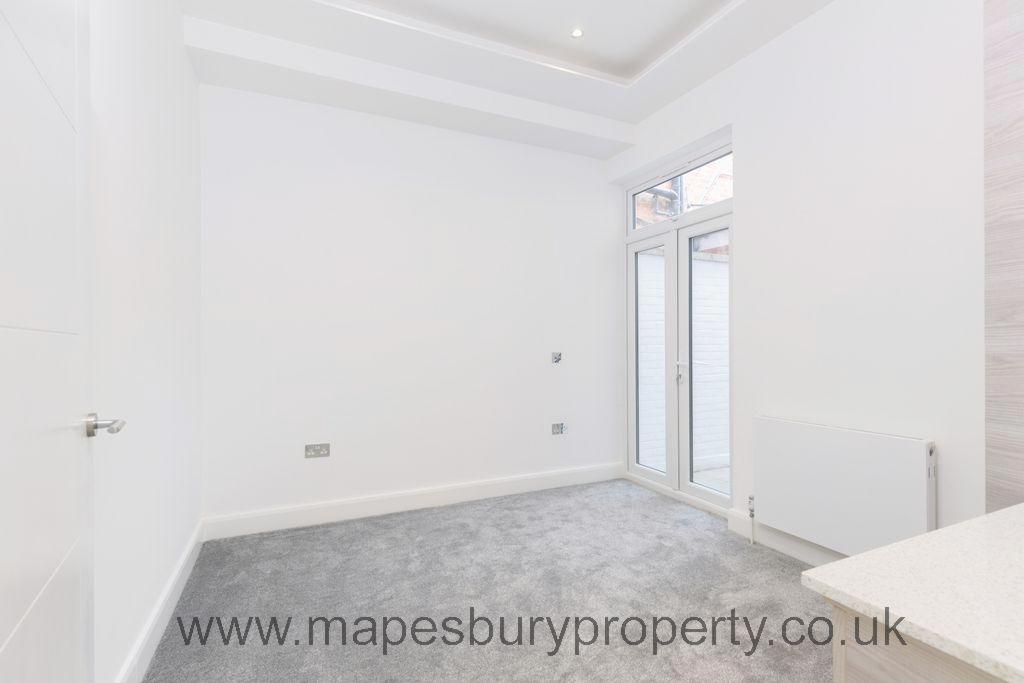
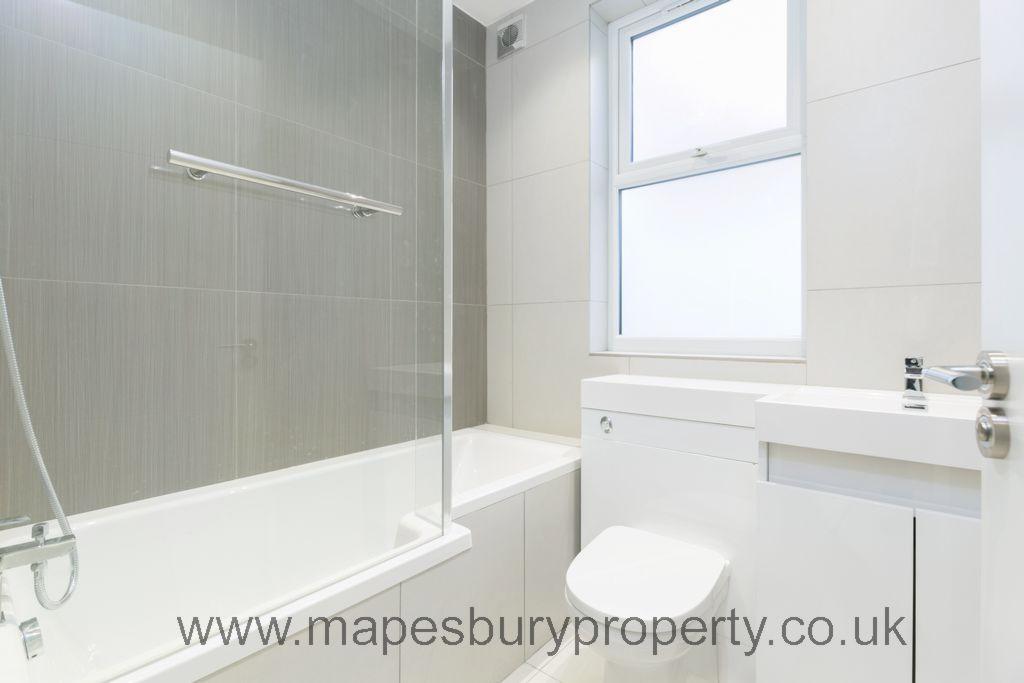
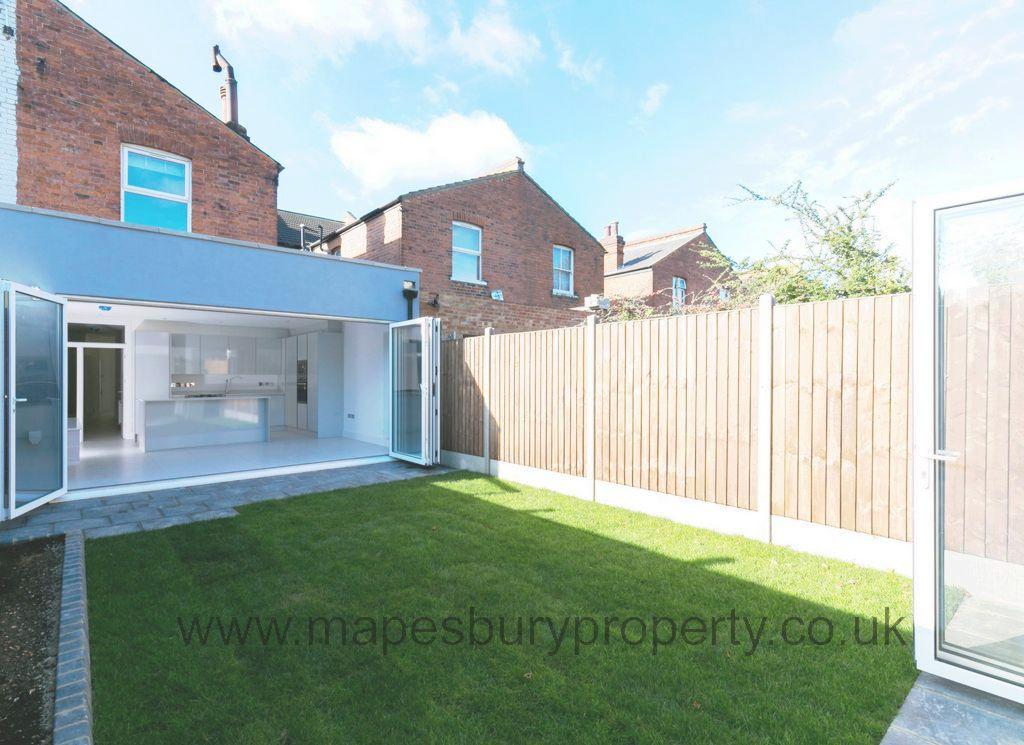
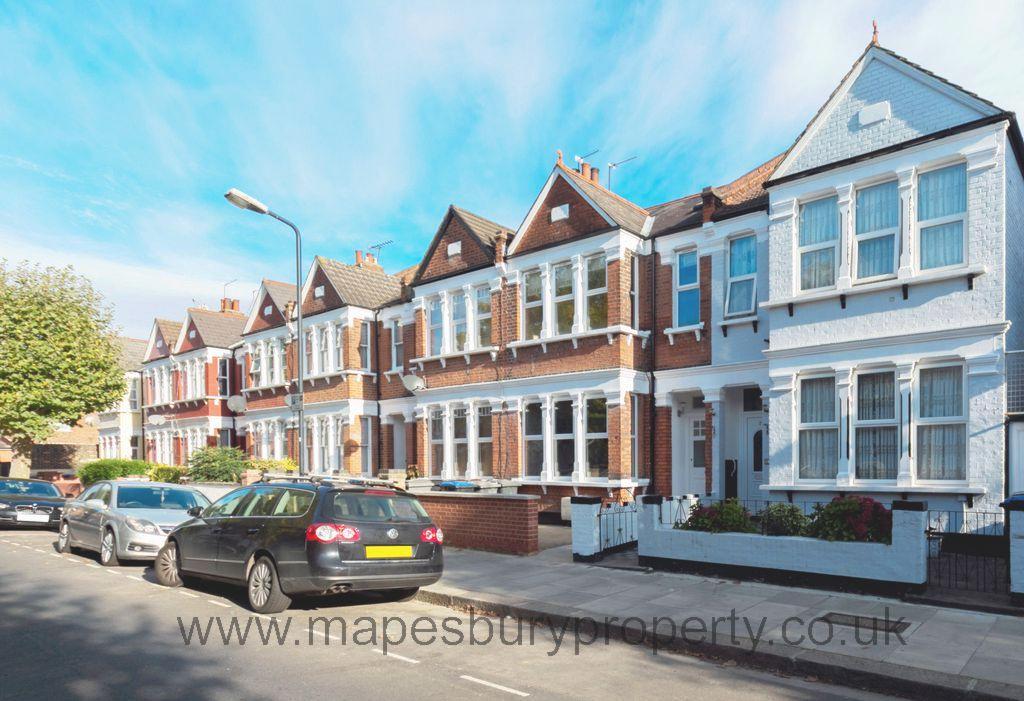
Mapesbury House
84 Walm Lane
Willesden
London
NW2 4QY
