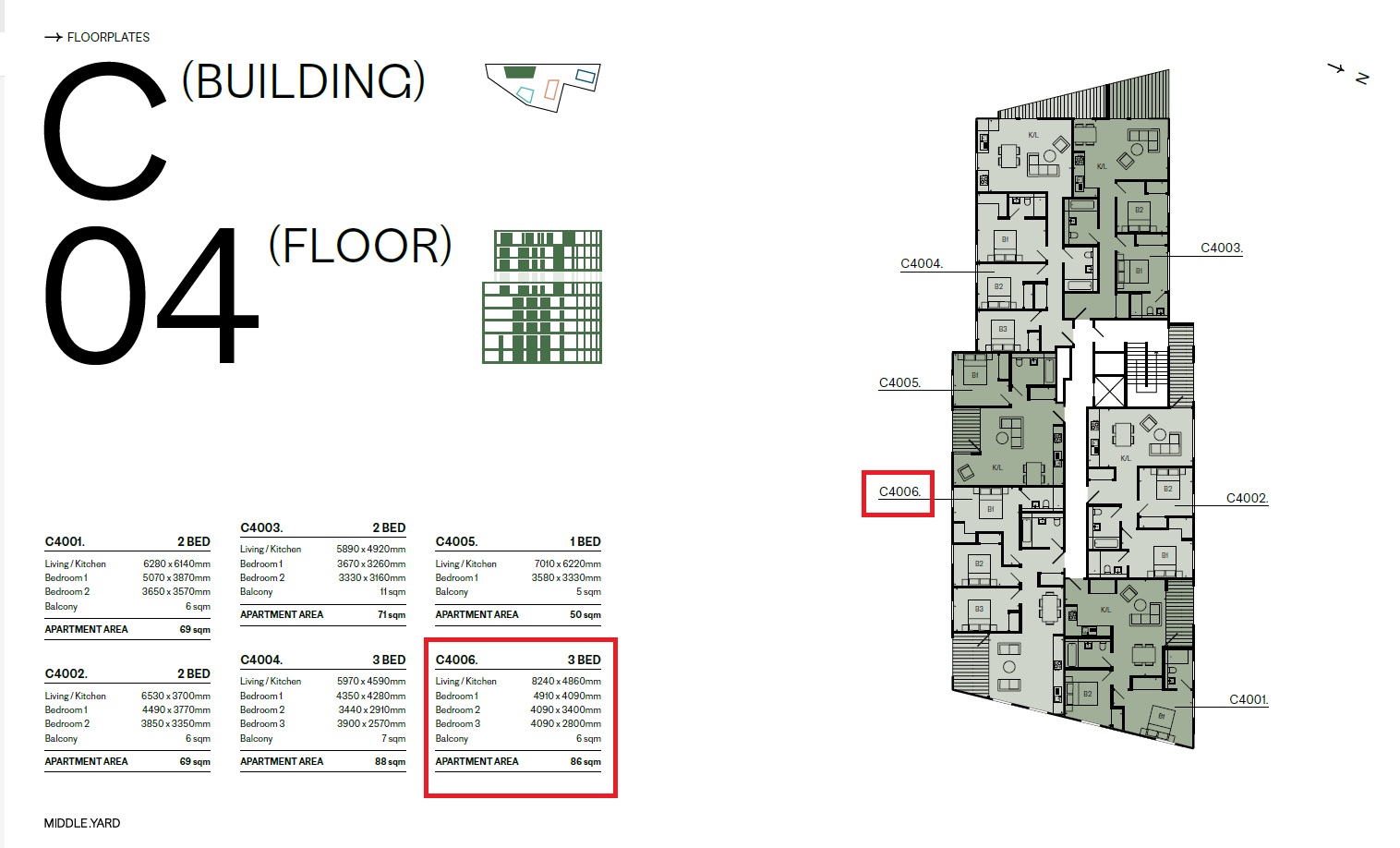 Tel: 020 8451 8999
Tel: 020 8451 8999
Josephine House, Oberman Road, Dollis Hill, London, NW10
For Sale - Leasehold - £698,750
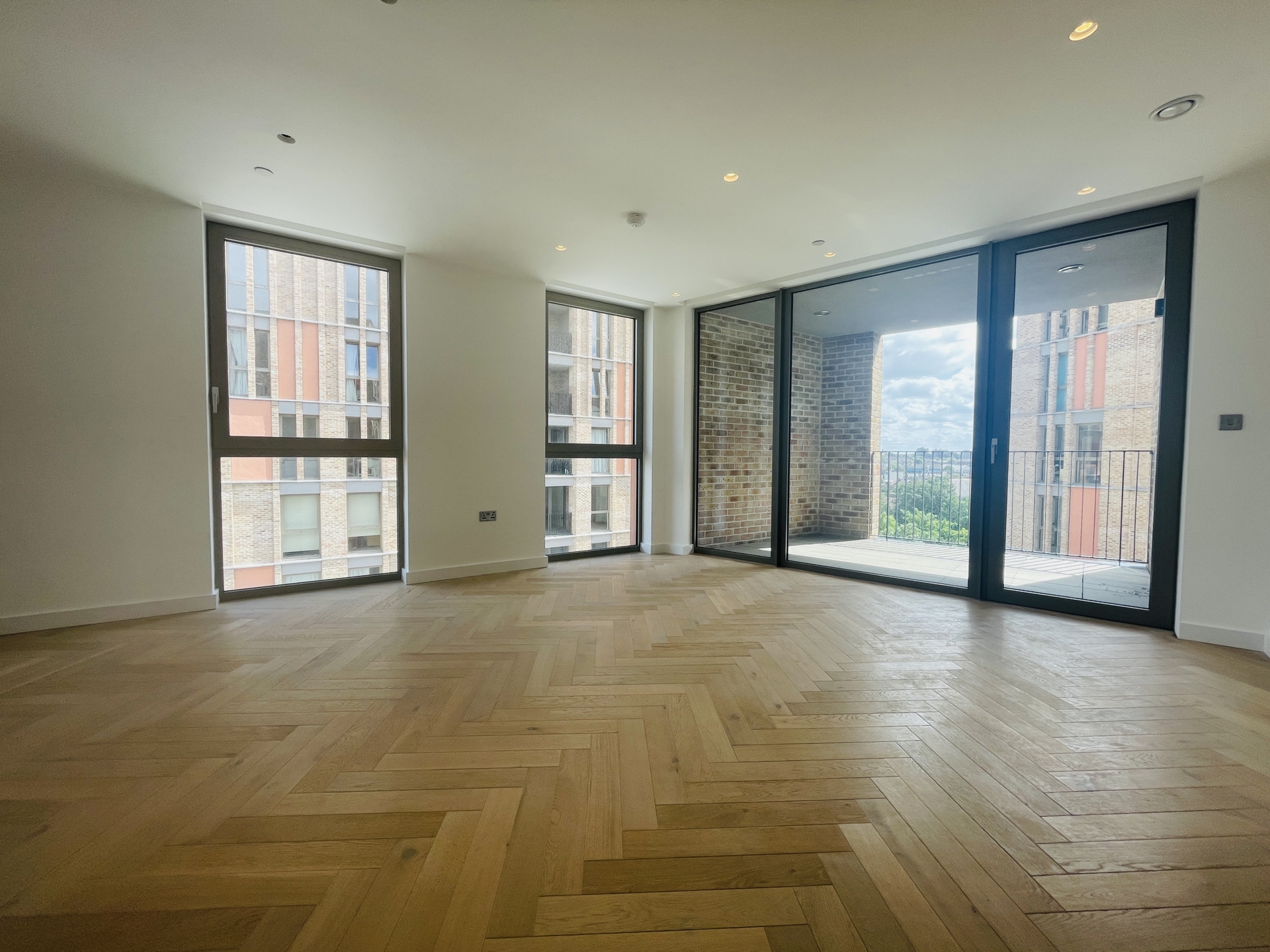
3 Bedrooms, 1 Reception, 2 Bathrooms, Apartment, Leasehold
Middle Yard is an exclusive New Development with a collection of 136 apartments (1, 2 & 3 Beds) spread across four buildings, which each have their own aspect and which offer residents an on-site gym, swimming pool, biodiverse gardens and private balconies or terraces. This 6th Floor 3 bedroom/2 Bathroom Apartment offers stunning views and natural lighting throughout the day with South Facing Balcony and 2 Bedrooms.
This property comprises of 3 Large Bedrooms with 1 Master Bedroom with Ensuite Bathroom and Walk-In Wardrobe. The Bedrooms feature large floor-to-ceiling Double-Glazed Windows offering ample natural lighting to pour though throughout the day.
There is an open-plan reception with Fully Fitted Kitchen with Integrated Bosch Appliances (Fridge-Freezer, Dish-Washer, Ceramic Induction Cooker and Microwave) with access to Large South Facing Balcony with views of the local area. There are 2 lavishly designed bathrooms with Heated Black Towel Radiator, Black Satin finish stainless steel wall mounted taps, white matte ceramic toilet and sink to ensuite, underhung sink to main bathroom, White acrylic shower tray, Light grey porcelain floor tiles and dark grey porcelain wall tiles.
The apartment features High Ceilings Throughout, Underfloor Heating, Solid Timber Flooring with white cream Herringbone design, Carrara Marble worktop and splashback exclusively in 3 bedroom.
Middle Yard offers exclusive facilities to residents including access to on-site Health & Fitness Centre with Indoor/Outdoor Heated Swimming Pool with Private Gym. There is also on-site Concierge,
There is also private Children's Playground with Picnic Area as well as On-site Nursery.
Features of Development:
Indoor and outdoor swimming pool
Underground Car park
Carrera marble worktops and splash backs
Underfloor heating
Double stacked bike storage
Transport links
Private Communal Gardens
Fitness suite
Rain garden
Bosch appliances
Council Tax: Band E (£2,352.11 Per annum)
EPC: 87 (B)
Size: 925 Sq Ft (85 Sq M)
Tenure: Leasehold (250 Years)
Service Charge: £2.50 Per Sq Ft
Ground Rent: tbc.

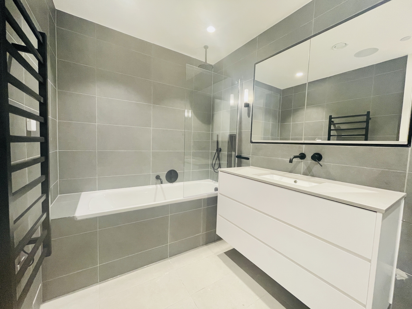
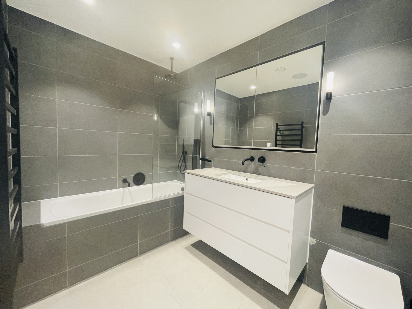
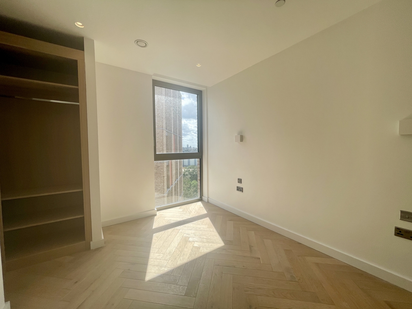
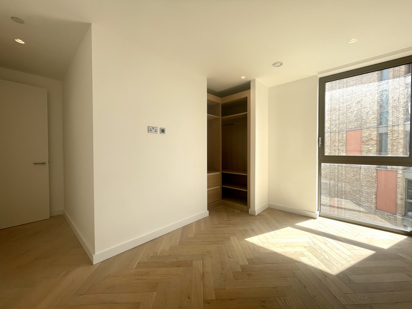
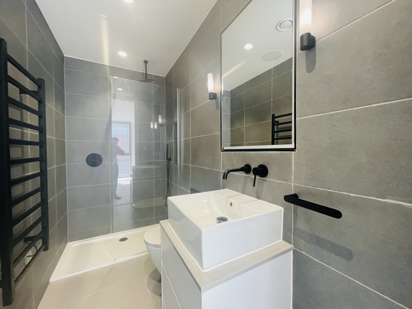
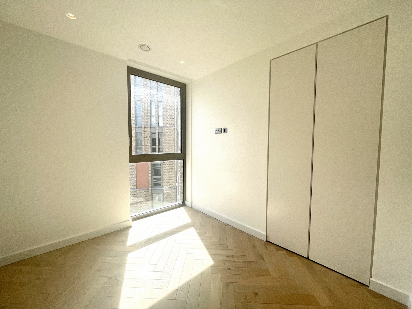
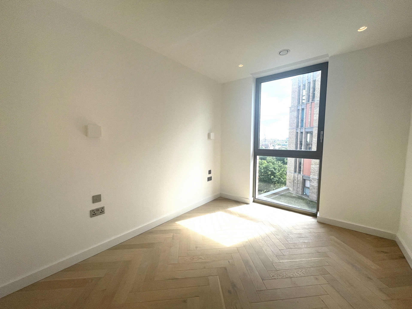
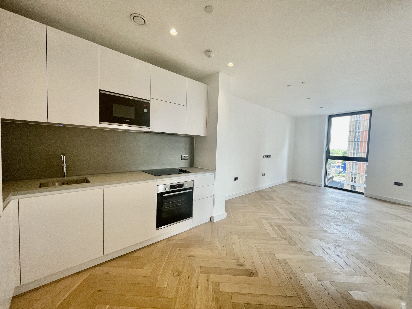
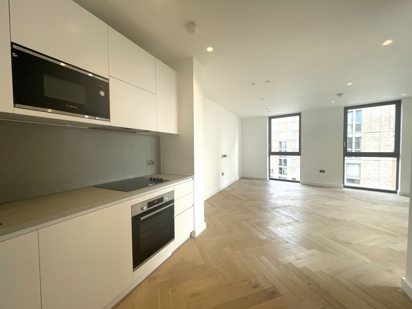
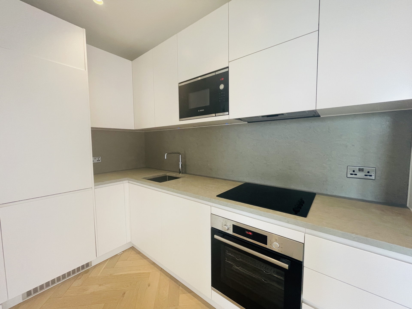
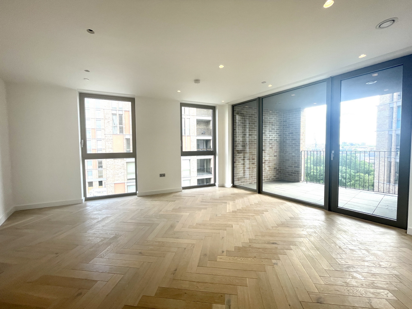
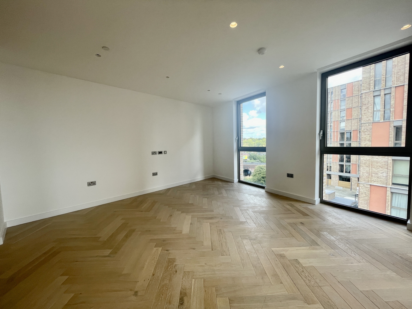
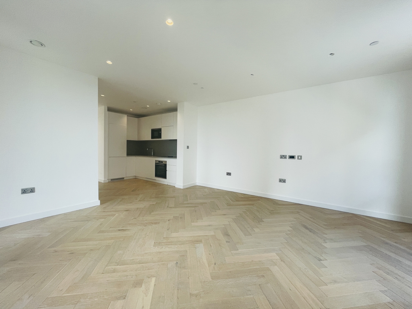
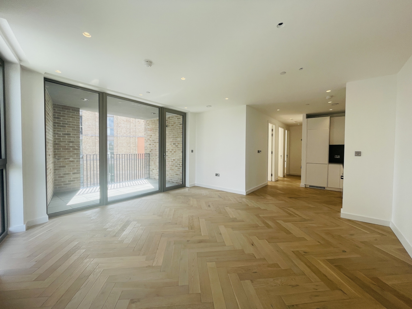
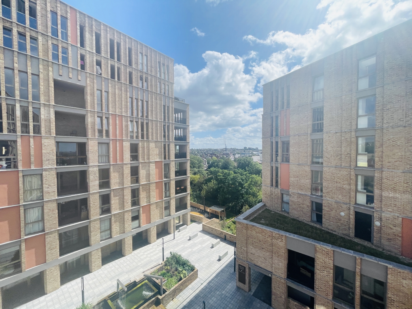
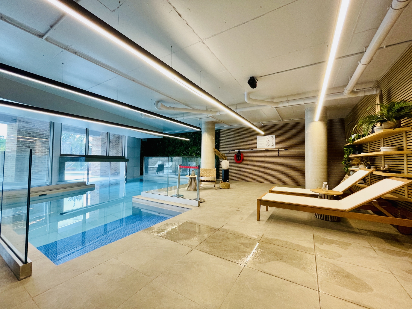
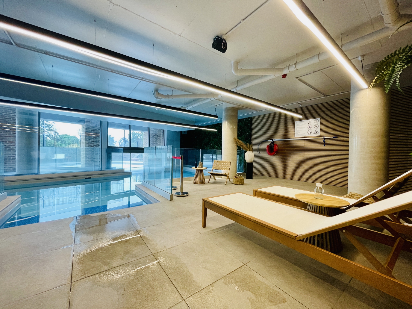
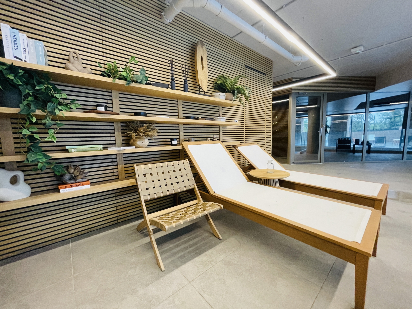
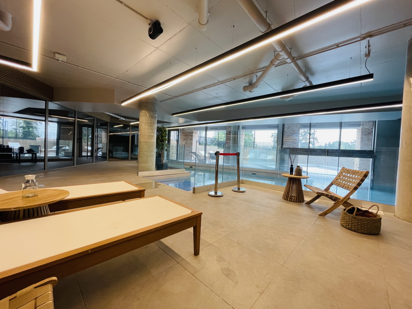
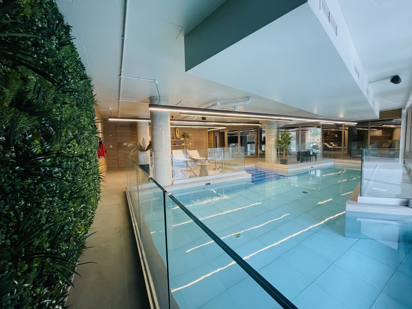
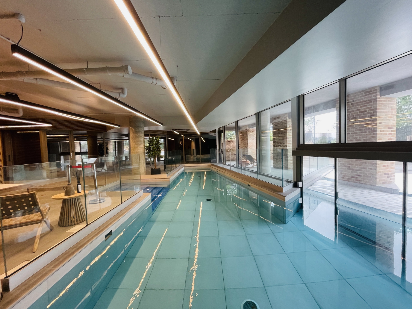
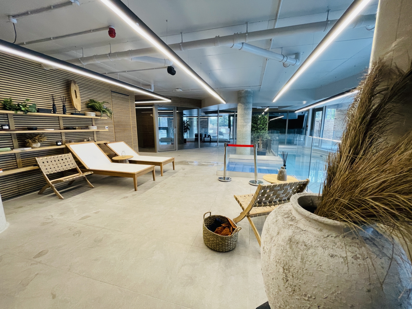
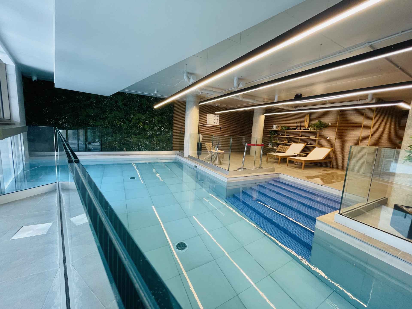
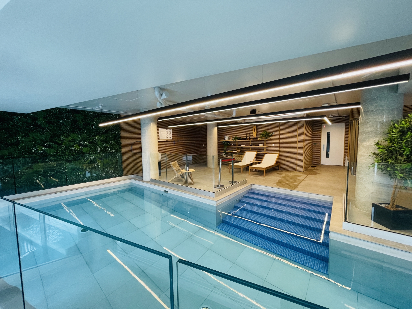
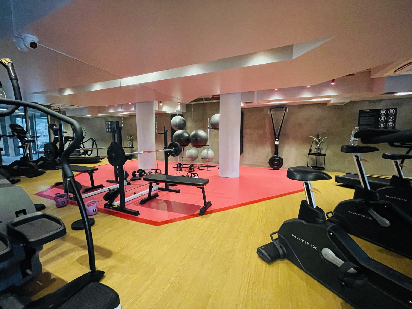
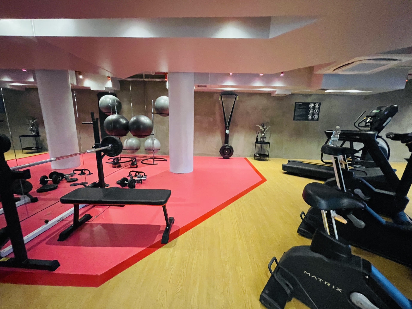
Mapesbury House
84 Walm Lane
Willesden
London
NW2 4QY
