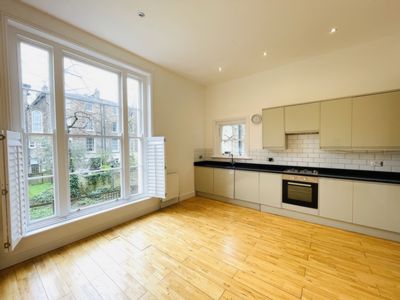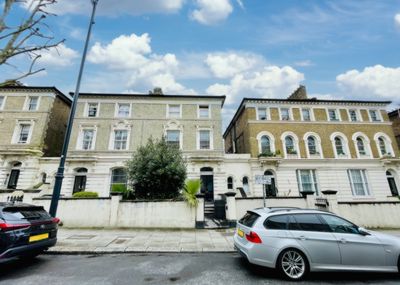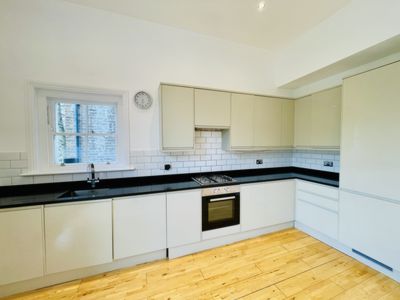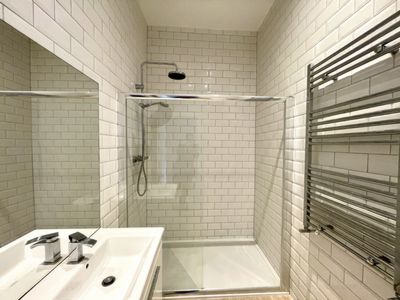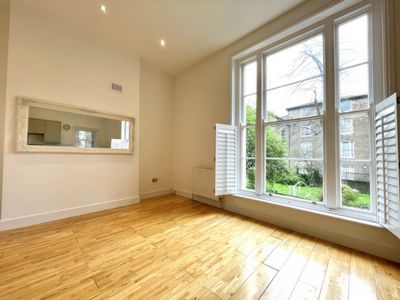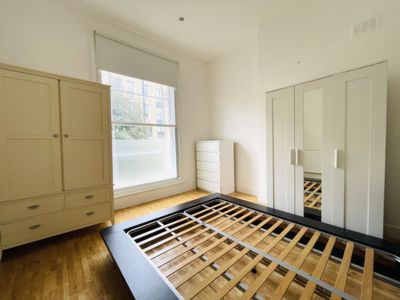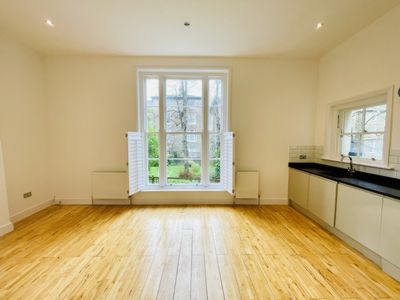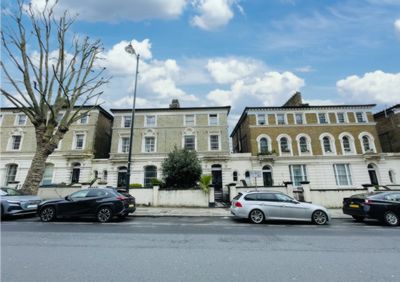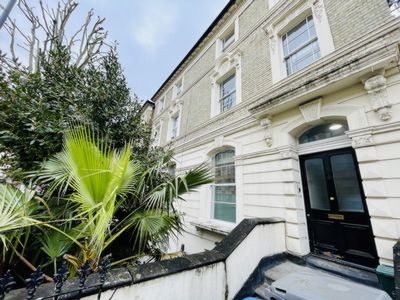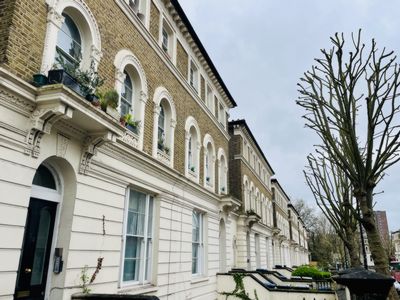Arrange a Viewing
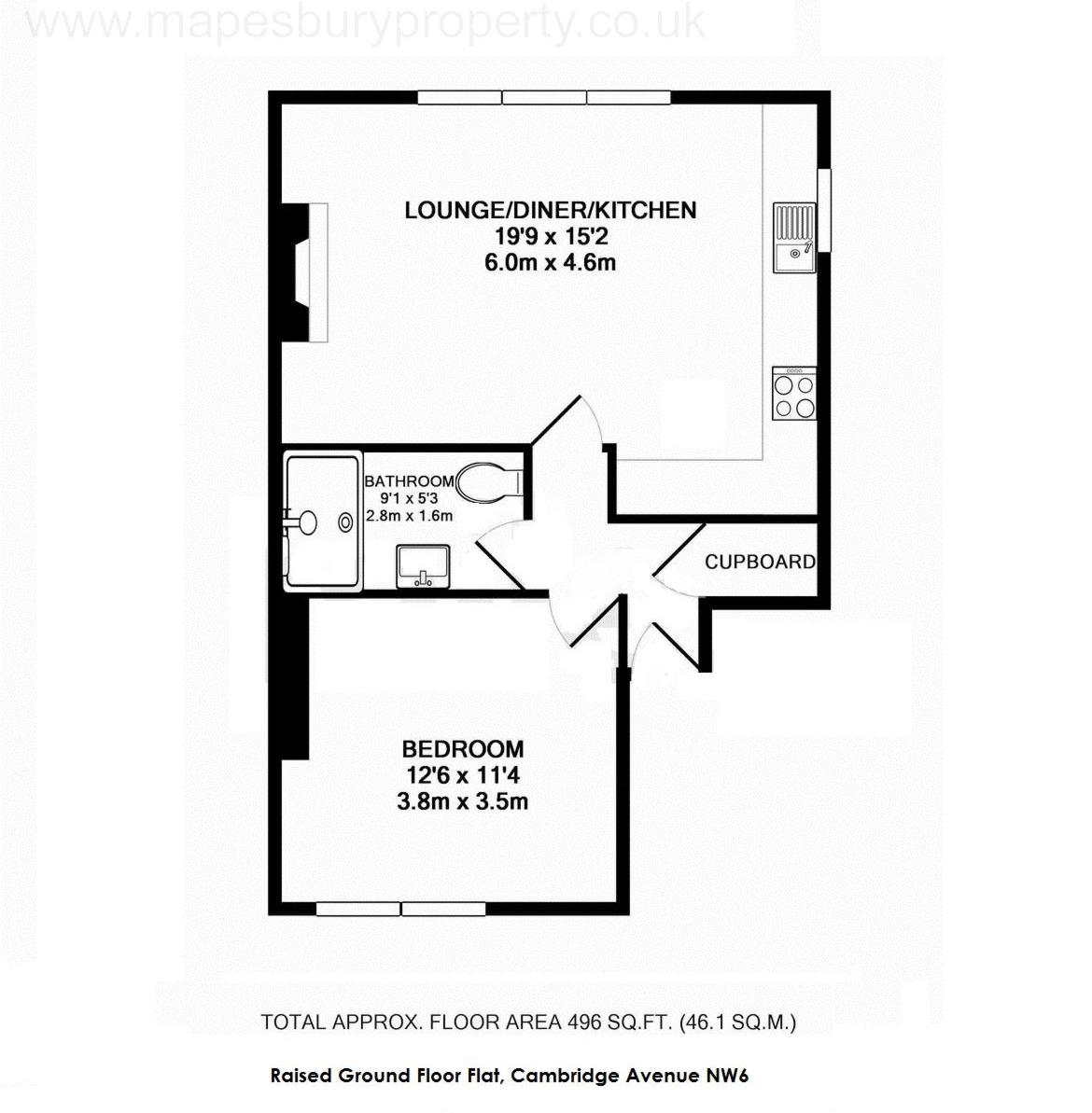
One Bedroom Flat
Raised Ground Floor
Grand Tall Windows
Enviable High Ceilings
Entryphone
Wooden Flooring
Large Bathroom
Views of Communal Gardens
Close to Tube
Tenure: Leasehold
Calling Investors and First Time Buyers!
Introducing an exquisite 1-bedroom flat that epitomizes elegance and charm. Nestled on the raised ground floor of a period terraced property along the prestigious Cambridge Avenue, this meticulously curated residence offers a seamless fusion of contemporary flair and timeless allure.
As you step inside, you'll be greeted by an inviting space adorned with lofty ceilings and sumptuous wooden flooring throughout. The generously sized double bedroom boasts soaring ceilings and ample storage, while the stylish lounge area with a designated dining space sets the stage for comfortable living and entertaining.
The fully equipped kitchen, complete with integrated appliances, is a haven for culinary enthusiasts, while the lavishly appointed bathroom features a sleek shower, adding a touch of luxury to your daily routine.
Renovated to the highest standards, this exceptional property is perfect for discerning single professionals or couples seeking a refined urban retreat. With Kilburn Park Station and Kilburn High Road Overground Station just moments away, along with an abundance of bus links at your doorstep, commuting couldn't be more convenient.
Don't miss out on the opportunity to make this extraordinary residence your own and enjoy the unparalleled convenience of seamless travel links for effortless access to all that the city has to offer.
Indulge in the vibrant dining and shopping scene along Kilburn High Road, Maida Vale, St. Johns Wood High Street and Queens Park's Salusbury road, all just a stone's throw away. Experience the excitement of London's iconic Oxford Street and Piccadilly Circus, just a few stops from your doorstep. And when you crave a peaceful retreat amidst nature, London's illustrious Hyde Park/Regents Park, Little Venice (Regents Canal/Paddington Basin) awaits, just a short bus ride away. Discover the perfect balance of urban excitement and natural serenity right at your fingertips.
Tenure: Long Lease (125 years from July 2014)
Length of Lease: 117 years remaining approx.
Size: 496 Sq. Ft.
EPC: 64
Council Tax: Band-C
Service Charge: £1038 per annum approx.
Ground Rent: £100 per annum approx.
Closest Travel links:
Kilburn Park Station (Bakerloo Line)
Kilburn High Road (London Overground)
Bus links:
6, 16, 31, 32, 98, 206, 316, 328, 332, N16, N28, N31, N98
Close to Schools:
The Village School, The Fine Arts College, Haverstock School, The American School (St John's Wood)
All viewings strictly by prior appointment with Mapesbury
Total SDLT due
Below is a breakdown of how the total amount of SDLT was calculated.
Up to £250k (Percentage rate 0%)
£ 0
Above £250k and up to £925k (Percentage rate 5%)
£ 0
Above £925k and up to £1.5m (Percentage rate 10%)
£ 0
Above £1.5m (Percentage rate 12%)
£ 0
Up to £425k (Percentage rate 0%)
£ 0
Above £425k and up to £625k (Percentage rate 0%)
£ 0














