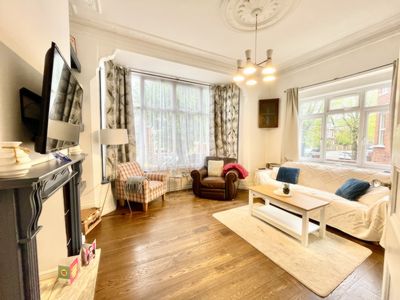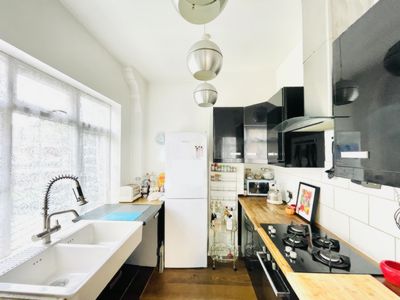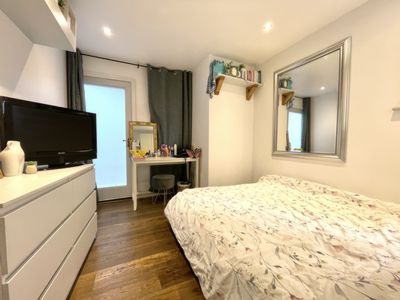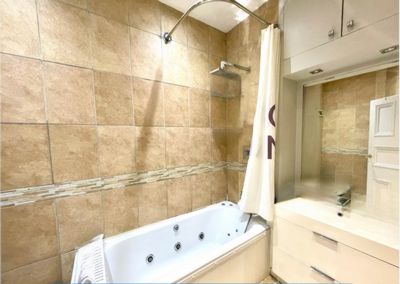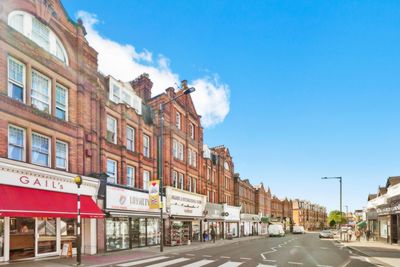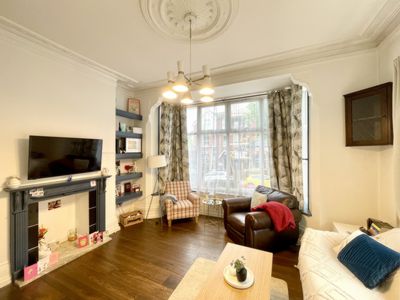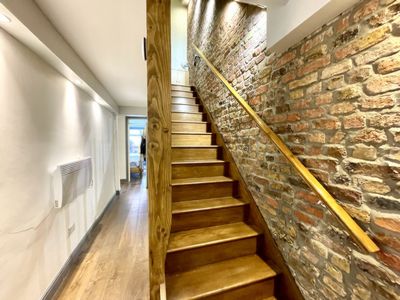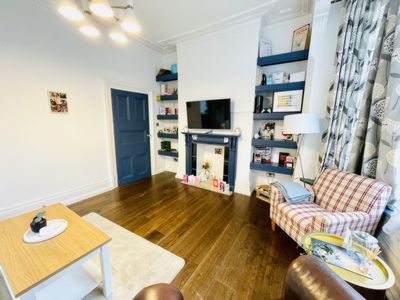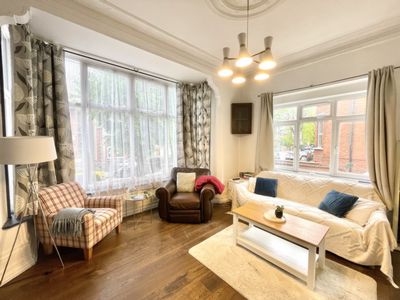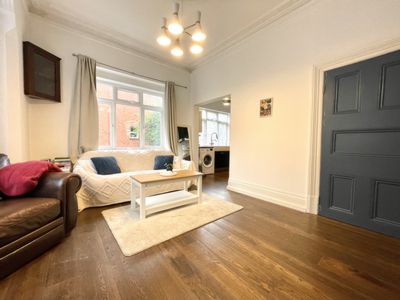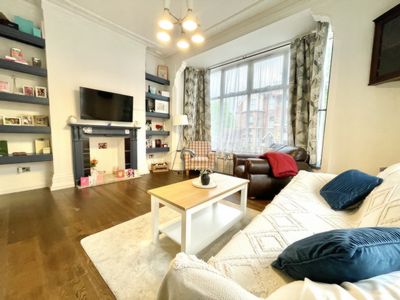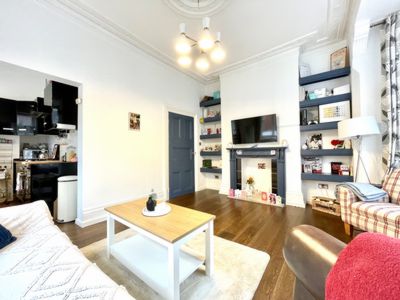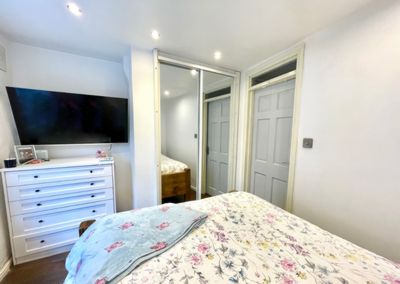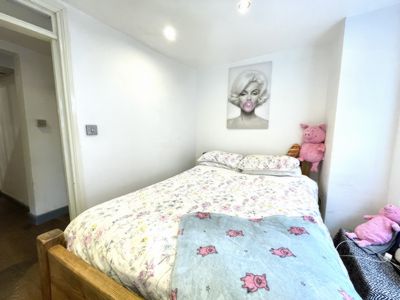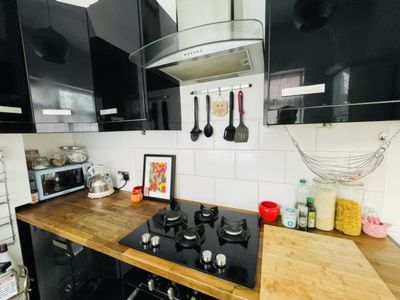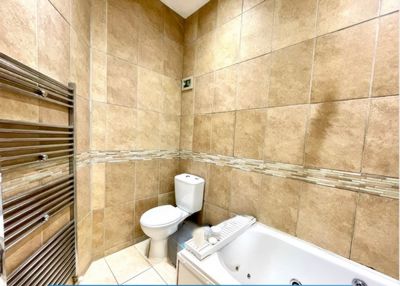Arrange a Viewing
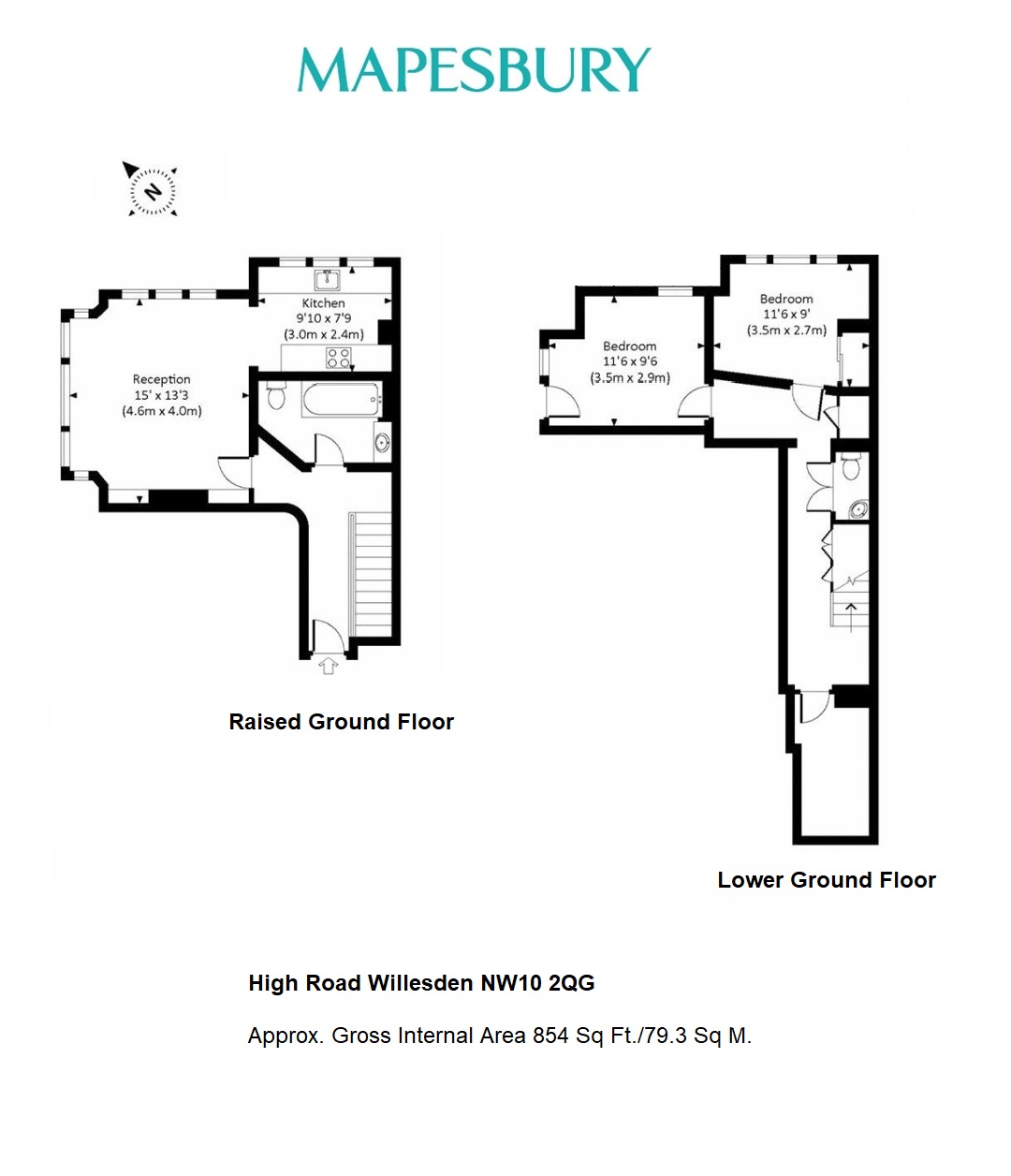
2 Bed|1 Bath|1 Rec
Raised Ground Floor
Duplex Maisonette
Prime Location
Over 1000 Sq Ft
Bay Windows
High Ceilings
Ideal Rental Investment
5 Mins to Tube
Leasehold
Calling all Rental Investors!
Offering over 1000 Sq Ft of living space moments to Willesden Green Underground Station is a charming 2 Bedroom Raised Ground Floor Duplex boasting stylish Wooden Floors, High Ceilings and views overlooking leafy Dean Road.
This beautifully presented property is located on the Raised Ground Floor of a purpose built development located on the prime High Street of Willesden Green, arranged over 2 floors the property comprises of 2 Spacious Double Bedrooms (located on the Ground Floor), a Stunning Double-Aspect Reception Room with beautiful High Ceilings, Fireplace Feature and Bay-Windows (also featuring stunning Skirting and Ceiling Coving) leading onto Fully Fitted Kitchen with Double Belfast Sink and Gas Cooker/Extractor as well as a Fully Tiled Bathroom.
Step outside your doorstep and find yourself amidst a lively neighborhood, bustling with trendy cafes, eateries, and restaurants waiting to be discovered. Conveniently located near Queens Park's fashionable amenities on Salusbury Road and just two stops away from the chic boutiques of West End Lane via the Jubilee Line, everything you need is within reach. Situated in close proximity to Willesden Green's local amenities, including schools and transportation links, this location offers the perfect blend of urban convenience and suburban tranquility.
Within walking distance, you'll find Nuffield Health Gym in Brondesbury Park, as well as the South Hampstead Tennis Club and Cricket Club.
Close to Willesden Green Underground Station (Jubilee Line - Zone 2) and easily accessible to the lush green spaces of Gladstone Park, Roundwood Park, and the popular Hampstead Heath, which is just a 10-minute drive away.
EPC: 68
Size: 1076 Sq Ft (100 Sq M)
Tenure: Leasehold (125 Years from 2007)
Lease Length: 108 years remaining approx.
Ground Rent: £50.00 per annum
Service Charge: £160.00 per annum
Council-Tax: Band-C (£1,810.00 per annum)
Transport Links:
Willesden Green (Jubilee Line)
Brondesbury Park (London Overground)
Cricklewood (Thameslink)
Bus Links:
16, 32, 52, 98, 226, 260, 266, 297, 302, 316, 332, 460, 632, N98, N266
Schools:
Anson Primary School, Brondesbury College, North West London Jewish Day School, Malorees Junior School, Queens Park Community School, Islamia Primary School, Salusbury Primary School, Al-Sadiq & Al-Zahra Schools.
Airports Access:
London City Airport (1 Hour)
London Heathrow Airport (1 Hour)
London Stansted Airport (1 Hour 17 Minutes)
London Gatwick Airport (1 Hour 43 Minutes)
All viewings strictly via prior appointment with Mapesbury's.
Total SDLT due
Below is a breakdown of how the total amount of SDLT was calculated.
Up to £250k (Percentage rate 0%)
£ 0
Above £250k and up to £925k (Percentage rate 5%)
£ 0
Above £925k and up to £1.5m (Percentage rate 10%)
£ 0
Above £1.5m (Percentage rate 12%)
£ 0
Up to £425k (Percentage rate 0%)
£ 0
Above £425k and up to £625k (Percentage rate 0%)
£ 0




















