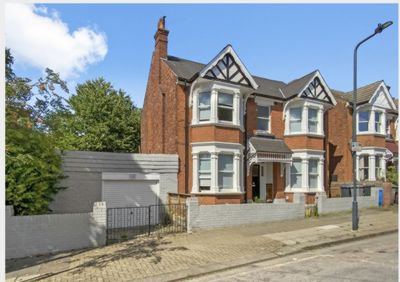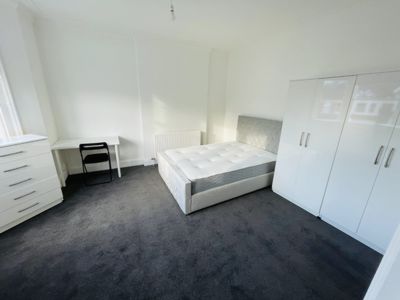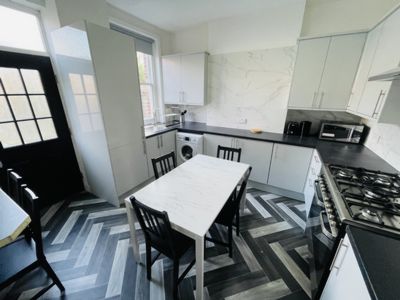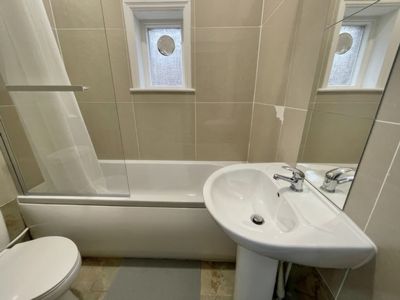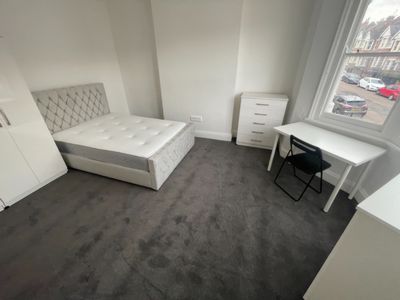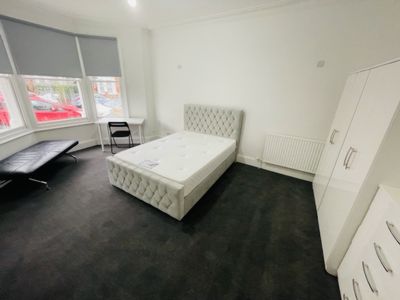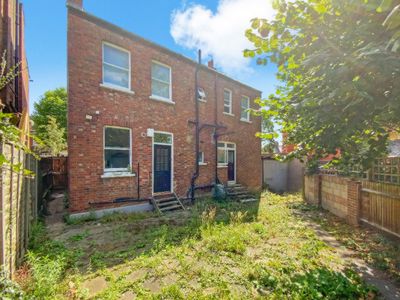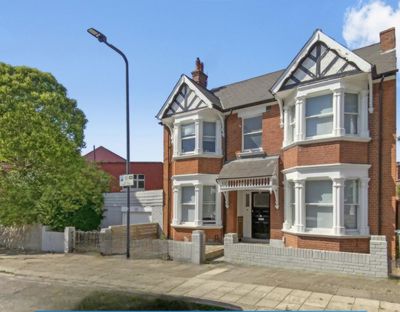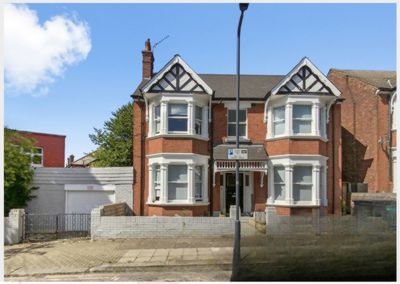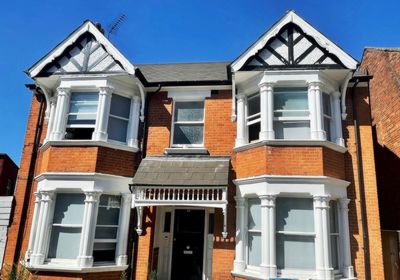Arrange a Viewing
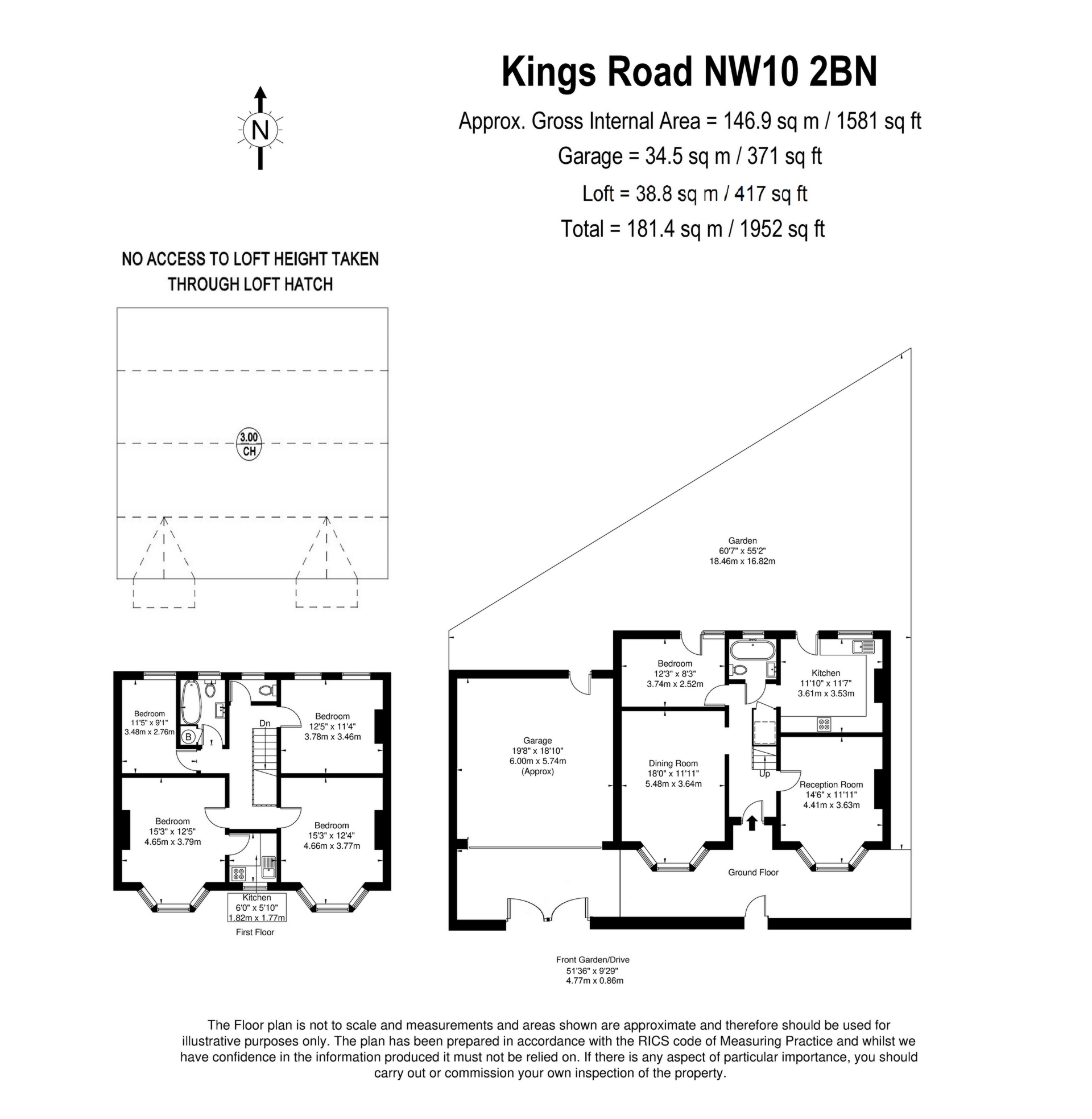
Double Fronted & Detached
Red-Bricked Victorian House
Quiet Residential Street
Private Garden/Garage
Potential For Side Extension
Potential for Loft Conversion
Development Potential
Close to Schools/Local Park
Close to Amenities
Freehold & Chain Free
A Rare Charming Double-Fronted Detached Victorian House with Five Bedrooms is nestled on the highly desireable 'Kings Road'. This Property benefits from Side-Garage and offers huge Development Potential (STTP).
The property is offered Chain-Free and is arranged over 2 floors with loft space (offering scope to convert), the Ground Floor features a spacious Reception Room, a bright Dining Room and a an additional spare room (currently used as a bedroom), Fully Fitted Kitchen and downstairs WC. The First Floor comprises of 4 well-proportioned bedrooms, spacious bathroom with separate WC and an additional upstairs kitchen.
The property benefits from planning permission granted for a Loft Conversion and a Ground Floor Extension*.
*Reference number 21/1563 (Alternative Reference: PP-09787811): Certificate of lawfulness for proposed single storey rear extension and rear dormer roof extension with three front rooflights.
There is also great potential to transform this this property into an Impressive Family Home or conversion into several units/flats (STPP).
Further benefits from access to Private Rear Garden (60 Ft) via Kitchen and Spare-Room as well as Garage.
The front of this Double-Fronted Property is South Facing giving natural lighting throughout the day.
Kings Road is located within easy reach of the local amenities of Willesden Green and is a short drive away to Brent Cross Shopping Centre and Westfield Shopping Centre.
There are excellent bus link services into and around Central London including the 98 which takes you Maida Vale, Marylebone and Paddington.
Tenure: Freehold
Council Tax: Band-F
Size: 1581 Sq. Ft (146.9 Sq. M)
Garage: 371 Sq. Ft (34.5 Sq. M)
Total: 1952 Sq. Ft (181.4 Sq. M)
Travel links:
Willesden Green (Jubilee Line)
Brondesbury (London Overground)
Bus Links:
6, 52, 98, 206, 226, 260, 266, 297, 302, 460, N98, N266
Local Schools:
Donnington Primary School, Convent of Jesus and Mary Roman Catholic Infant School, Saint Mary Magdalen's Roman Catholic Junior School, St Andrew & St Francis C of E Primary School, Newfield Primary School, Gladstone Primary School, Capital City Academy, Manor School, Malorees Junior School, Maple Walk School, Leopold Primary School, Queens Park Community School, Furness Primary School, Anson Primary School, John Keble Church of England Primary School, Northview Junior and Infant School, Princess Frederica C of E Primary School, Harlesden Primary School, Kenmont Primary School
Total SDLT due
Below is a breakdown of how the total amount of SDLT was calculated.
Up to £250k (Percentage rate 0%)
£ 0
Above £250k and up to £925k (Percentage rate 5%)
£ 0
Above £925k and up to £1.5m (Percentage rate 10%)
£ 0
Above £1.5m (Percentage rate 12%)
£ 0
Up to £425k (Percentage rate 0%)
£ 0
Above £425k and up to £625k (Percentage rate 0%)
£ 0














