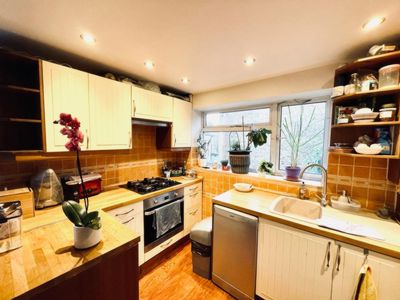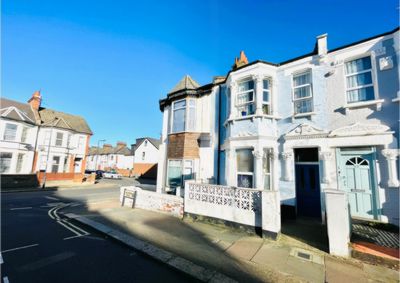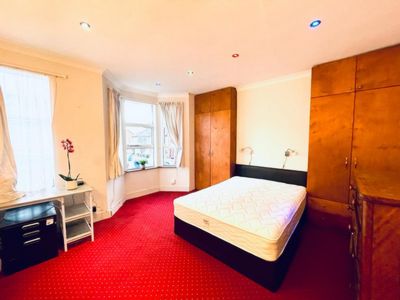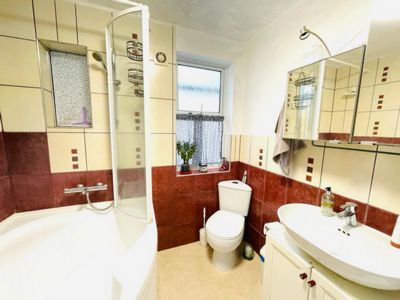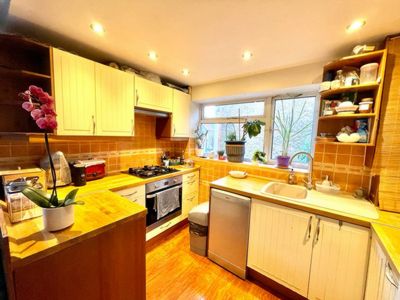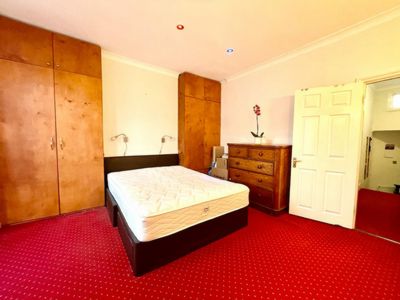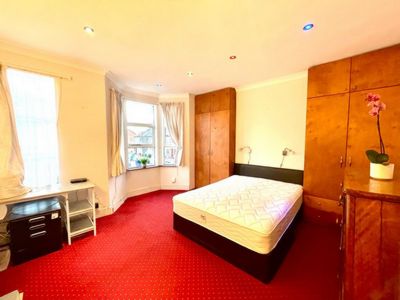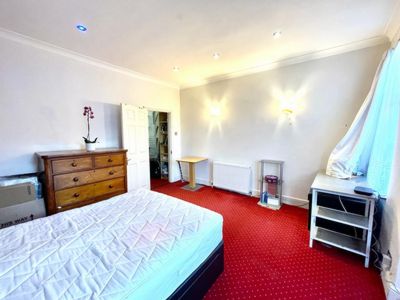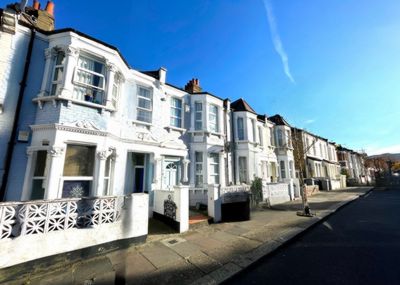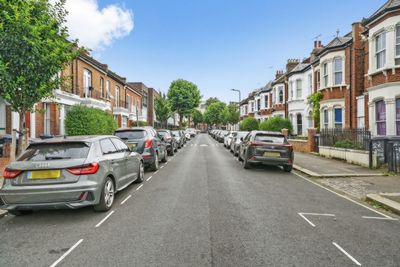Arrange a Viewing
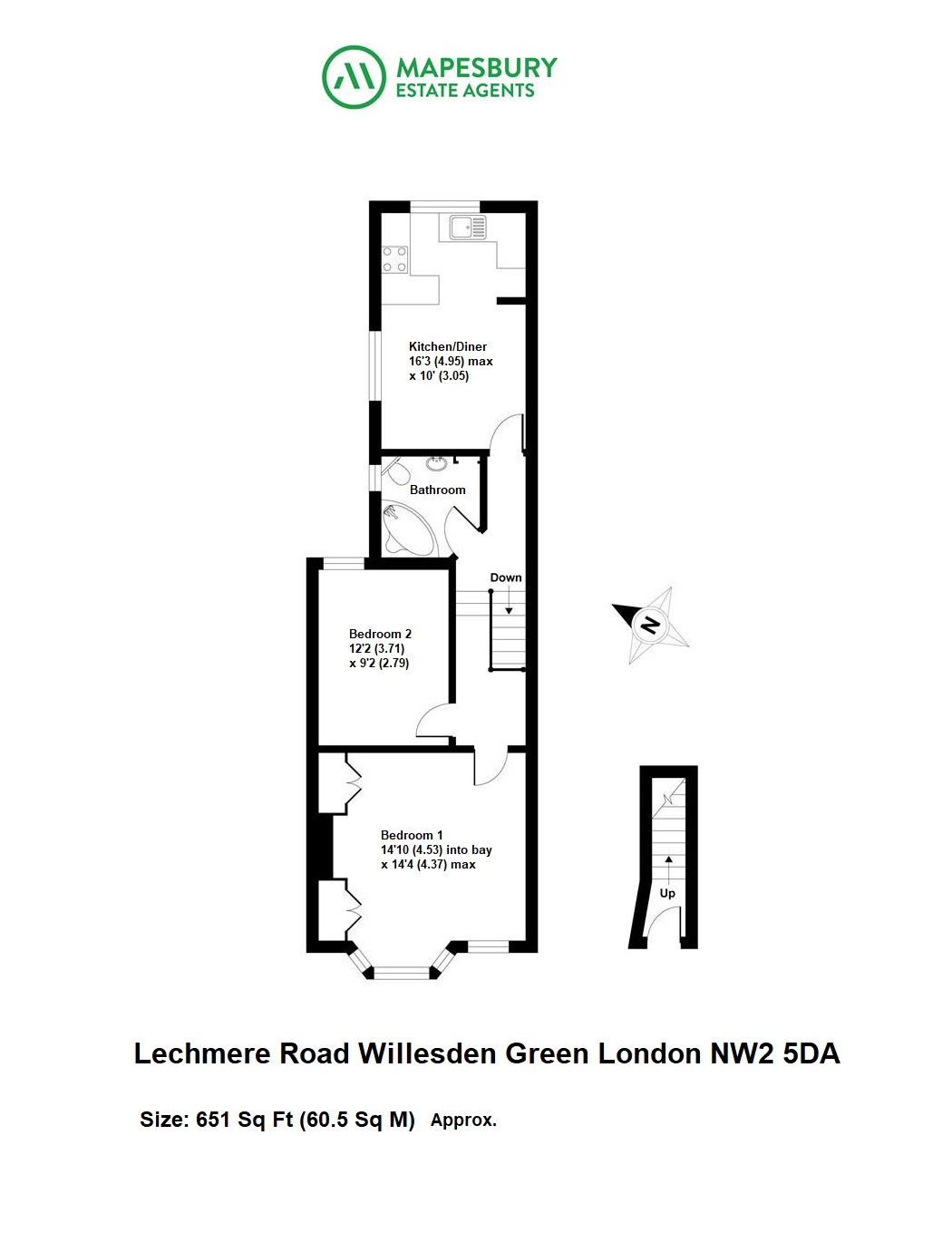
2 bed|1 Bath
Top Floor
Victorian Flat
Wooden Floors
Bay Windows
Chain-Free
Leasehold
Development Scope
Close to Tube/Schools
Size: 651 Sq Ft
Suitable for a Discerning Purchaser and Ideal for a First Time Buyer, offered chain-free is a Top Floor Two Bedroom Flat Nestled on a quiet Cul-de-Sac in Willesden Green's highly sought after Lechmere Road. Within walking distance to local high street amenities, schools as well as the Jubilee Line for fast connectivity into and around Central London.
Property is presented on the First Floor of this charming Vicotiran Terraced House and comprises of 2 Spacious Bedrooms (Master Bedroom with Bay Windows, Second Double Bedrooms) with ample Natural Lighting, an Open-Plan Fully Fitted Kitchen with Dining Area and a Tiled Bathroom.
Further benefits from Bay Windows, High Ceilings with Coving and Skirting Feature, Fully Fitted Kitchen, Gas Central Heating, Carpetting throughout the Bedrooms, Tiled Bathroom and Attic-Loft Space offering Developmental scope.
Lechmere Road is a quiet leafy Sought After Residential Cul-De-Sac Street of Willesden Green, with direct access to all the High Street Amenities and excellent connectivity to Brondesbury Park, Queens Park, West Hampstead and Central London via the Jubilee Line and London Overground.
Council Tax: Band-C
EPC: 67
Tenure: Leasehold
Length of Lease: 89 Years Remaining
Expiry of Lease: 2112
Size: 651 Sq Ft (60.5 Sq M)
Ground Rent: £90 Per Annum
Service Charge: N/A
Local Schools:
Located in the catchment area of outstanding schools including Covent of Mary and Jesus and Malorees, Anson Primary School, Brondesbury College, North West London Jewish Day School, Malorees Junior School, Queens Park Community School, Islamia Primary School, Salusbury Primary School, Al-Sadiq & Al-Zahra Schools.
Local Faith Based Community Centres:
Brondesbury United Synagogue, St. Gabriel's Church, St. Andrew Willesden Green, St Mary Magdalen Church, Shree Swaminarayan Hindu Mandir, Shri Paramhans Advait Mat London, True Bhudda Temple, uckg HelpCentre, The Mosque and Islamic Centre of Brent, Central Mosque of Brent, Dar Al Islam Centre, Muhammadi Trust of Great Britain, Alulbayt Foundation, The Imam Ali Foundation, Al-Khoei Foundation London, Al-Khoei Islamic Centre London,
Travel Links:
Willesden Green (Jubilee Line)
Brondesbury Park (London Overground)
Cricklewood (Thameslink)
Bus Links:
16, 32, 52, 98, 189, 206, 260, 266, 302, 316, 332, 460, 632, N98, N266
Airports Access:
London City Airport (1 Hour)
London Luton Airport (42 Minutes)
London Heathrow Airport (1 Hour)
London Stansted Airport (1 Hour 17 Minutes)
London Gatwick Airport (1 Hour 43 Minutes)
All viewings strictly via prior appointment with Mapesbury Estate Agents.
Total SDLT due
Below is a breakdown of how the total amount of SDLT was calculated.
Up to £250k (Percentage rate 0%)
£ 0
Above £250k and up to £925k (Percentage rate 5%)
£ 0
Above £925k and up to £1.5m (Percentage rate 10%)
£ 0
Above £1.5m (Percentage rate 12%)
£ 0
Up to £425k (Percentage rate 0%)
£ 0
Above £425k and up to £625k (Percentage rate 0%)
£ 0














