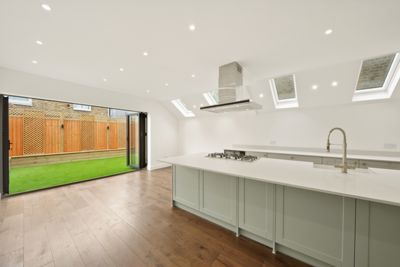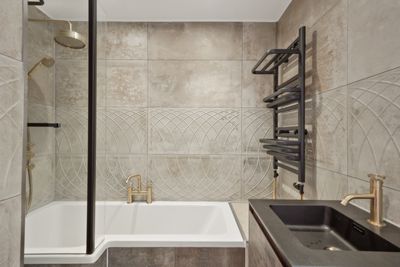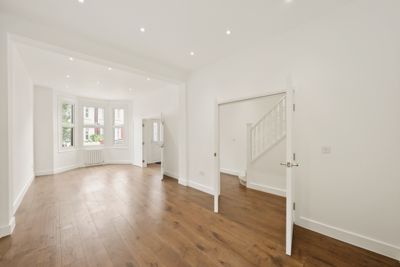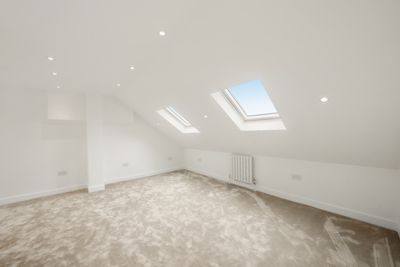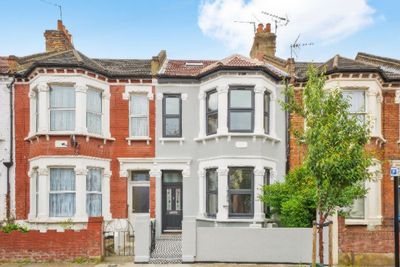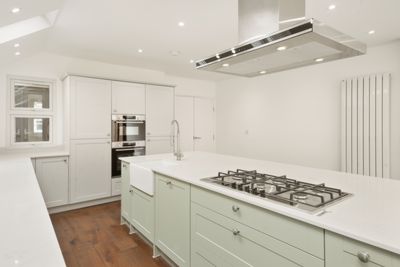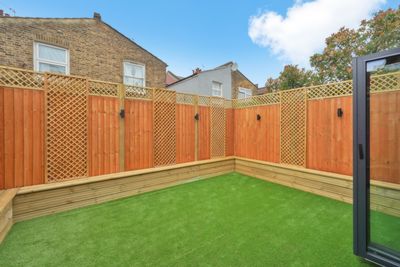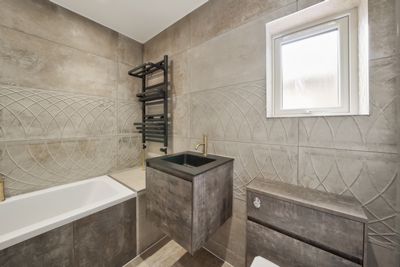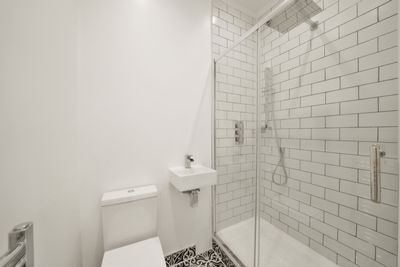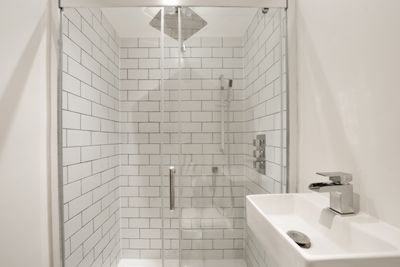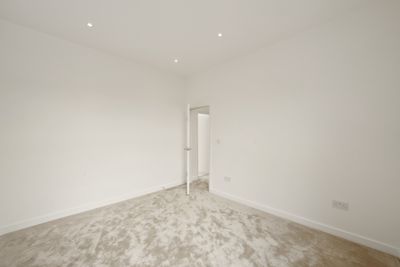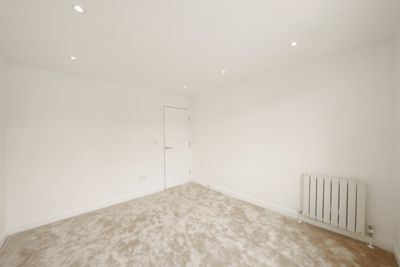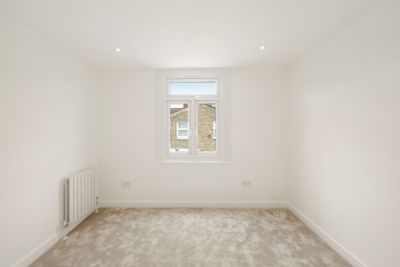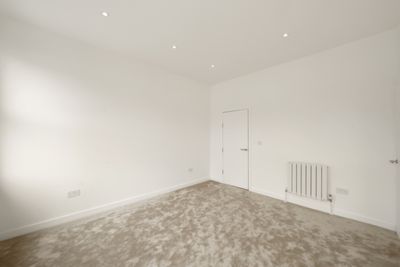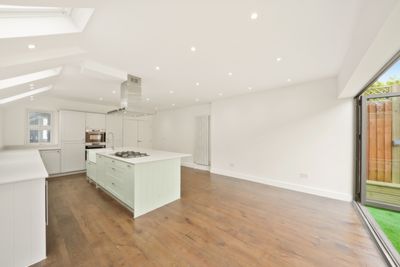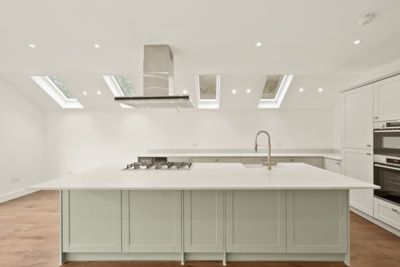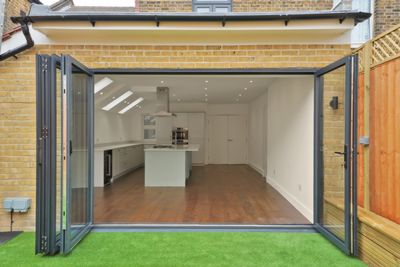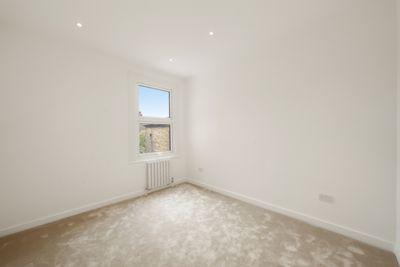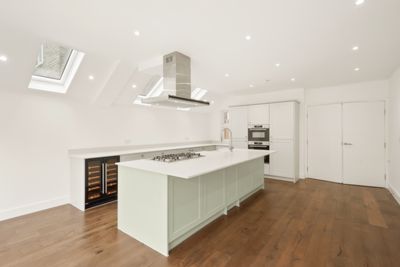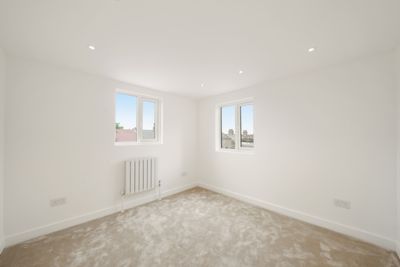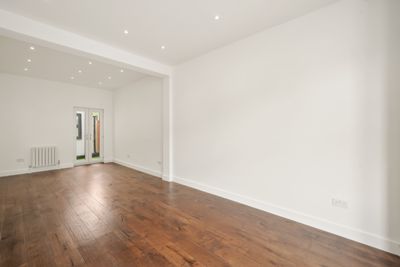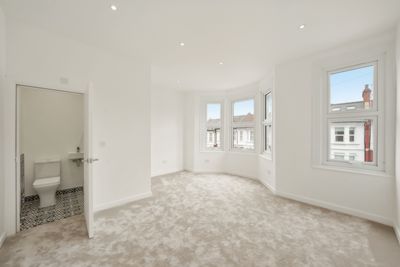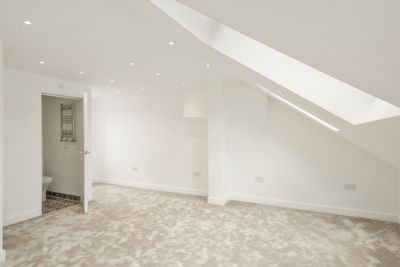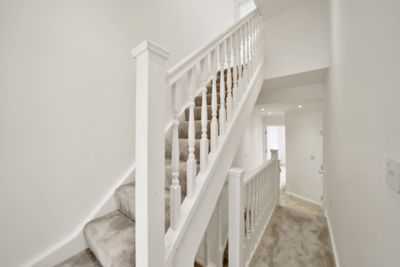Arrange a Viewing
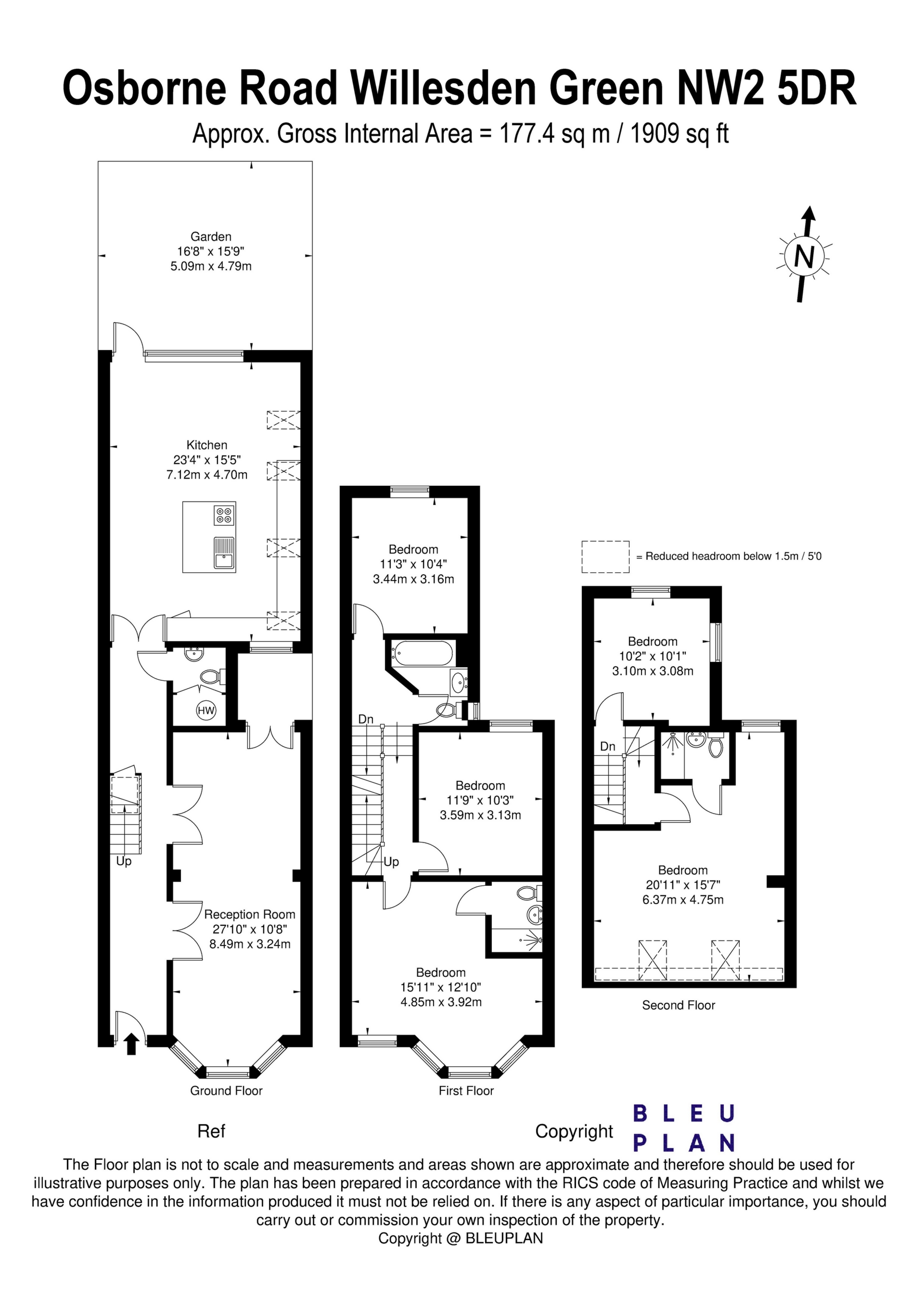
New Modern Home
5 Bed|4 Bath|2 Rec
Extended/Loft Conversion
Opulant Interiors Throughout
Integrated Appliances
Bi-Fold Doors/Skylights
Private Garden
Unfurnished
Close to Schools/Amenities
Close to Tube/Bus
Now Available For Rent! Stunning Opulant Modern Fully Extended Five Bedroom Family House arranged over Three Floors with Private Garden in a quiet residential street of Willesden Green. Nestled within walking distance to the local amenities and transport links with excellent connectivity to Central London.
The property is offered UnFurnsihed and is presented over three floors and the Ground Floor features a spacious Reception Room with Bay Windows and access to Patio, a Fully Tiled Bathroom, a newly extended Reception/Open-Plan Kitchen with Island and Integrated Appliances (Ample Storage Cupboards with Integrated Washing Machine/Dishwasher and Double-Oven, the Gas Cooker with Ceiling Extractor located on the Kitchen Island) boasting beautiful Natural lighting with Stunning Skylights, Wooden Flooring throughout and New Bi-Fold Doors leading to Private Rear Garden.
The First Floor comprises of Three Spacious Bedrooms (One Master Bedroom with En-Suite Bathroom) and a Newly Tiled Bathroom featuring. The Second Floor comprises of Two stunning Bedrooms with One En-Suite Bathroom.
Further benefits from attractive architectural features with original Bay Windows and High Ceilings, Double-Glazing, Gas Central Heating, Front Garden with charming Original Tiling and Private Rear Garden (South West Facing).
Positioned close to the popular eateries, coffee shops and restaurants of Willesden Green and Cricklewood Broadway, this lovely property is within easy reach of the shopping and dining amenities of Finchley Road's O2 Centre, Brent Cross Shopping Centre and Westfield Shopping Centre in Shepherd's Bush.
Local amenities include Willesden Library, Willesden Sports Centre and the green open spaces of Gladstone Park are a short walk away.
The property is also available for Long-Term Tennancy subject to negotiation.
Size: 1909 Sq Ft
EPC: 77
Council Tax: Band D (£1924.45 Per Annum)
Train Links:
Dollis Hill (Jubilee Line)
Cricklewood (Thameslink)
Brondesbury Park (London Overground)
Bus Links:
6, 52, 98, 206, 226, 260, 266, 297, 302, 460, N98, N266
Local Schools:
Donnington Primary School, Convent of Jesus and Mary Roman Catholic Infant School, Saint Mary Magdalen's Roman Catholic Junior School, St Andrew & St Francis C of E Primary School, Newfield Primary School, Gladstone Primary School, Capital City Academy, Manor School, Malorees Junior School, Maple Walk School, Leopold Primary School, Queens Park Community School, Furness Primary School, Anson Primary School, John Keble Church of England Primary School, Northview Junior and Infant School, Princess Frederica C of E Primary School, Harlesden Primary School, Kenmont Primary School
Viewings by appointment with Mapesbury Estate Agents in NW2




























